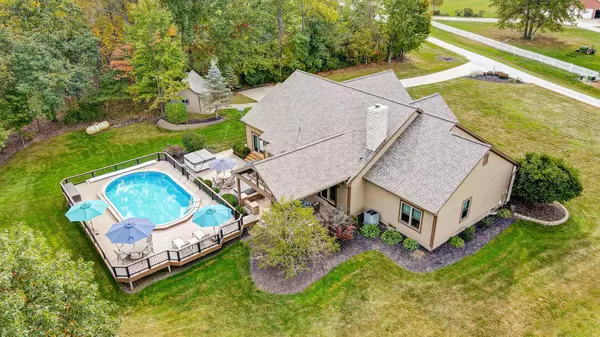For more information regarding the value of a property, please contact us for a free consultation.
14659 Trenton Road Sunbury, OH 43074
Want to know what your home might be worth? Contact us for a FREE valuation!

Our team is ready to help you sell your home for the highest possible price ASAP
Key Details
Sold Price $800,000
Property Type Single Family Home
Sub Type Single Family Freestanding
Listing Status Sold
Purchase Type For Sale
Square Footage 2,418 sqft
Price per Sqft $330
MLS Listing ID 224016938
Sold Date 10/04/24
Style 1 Story
Bedrooms 4
Full Baths 3
HOA Y/N No
Originating Board Columbus and Central Ohio Regional MLS
Year Built 1997
Annual Tax Amount $9,164
Lot Size 8.860 Acres
Lot Dimensions 8.86
Property Description
Welcome to 14659 Trenton Rd! This ranch has 4BR and 3BA and is situated on an expansive 8.86-acre private wooded lot. The property offers the perfect retreat from the hustle and bustle of city life. The serene surroundings provide a peaceful and tranquil atmosphere, allowing you to unwind and relax in nature's embrace. Meticulously maintained and boasts a range of desirable features. Inside, you'll find 2 story foyer, kitchen w/ island, eat-in area & dining room, great views of the yard, finished basement w/ FLEX room & full bathroom, large closets throughout! Step outside onto the covered patio, deck with a pool w/ heater & additional patio, creating an ideal space for outdoor gatherings. Updates 2024: Kitchen, two bathrooms, flooring, interior paint and much more! Call today for showing
Location
State OH
County Delaware
Area 8.86
Direction GPS
Rooms
Basement Full
Dining Room Yes
Interior
Interior Features Dishwasher, Electric Range, Hot Tub, Microwave, Refrigerator, Security System
Heating Propane
Cooling Central
Fireplaces Type One, Gas Log
Equipment Yes
Fireplace Yes
Exterior
Exterior Feature Deck, Hot Tub, Patio, Storage Shed, Waste Tr/Sys
Parking Features Attached Garage, Opener, Shared Driveway, Side Load
Garage Spaces 2.0
Garage Description 2.0
Pool Above Ground Pool
Total Parking Spaces 2
Garage Yes
Building
Lot Description Wooded
Architectural Style 1 Story
Schools
High Schools Big Walnut Lsd 2101 Del Co.
Others
Tax ID 416-430-01-065-014
Read Less



