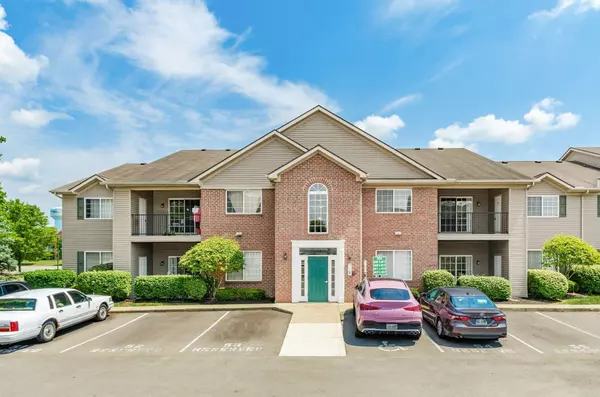For more information regarding the value of a property, please contact us for a free consultation.
8019 Cranes Crossing Drive Lewis Center, OH 43035
Want to know what your home might be worth? Contact us for a FREE valuation!

Our team is ready to help you sell your home for the highest possible price ASAP
Key Details
Sold Price $207,500
Property Type Condo
Sub Type Condo Shared Wall
Listing Status Sold
Purchase Type For Sale
Square Footage 1,144 sqft
Price per Sqft $181
Subdivision Hidden Springs
MLS Listing ID 224027519
Sold Date 10/03/24
Style 1 Story
Bedrooms 2
Full Baths 2
HOA Fees $316
HOA Y/N Yes
Originating Board Columbus and Central Ohio Regional MLS
Year Built 2002
Annual Tax Amount $3,522
Lot Size 1.110 Acres
Lot Dimensions 1.11
Property Description
Move-in ready 2-bed, 2 bath 1-story condo in desirable Olentangy Schools! Prime location in Hidden Springs - close to shopping, major employers and High Banks Metro Park. Built in 2002, this 2nd floor condo features 1,144 SF with plenty of storage and dedicated laundry room. Open kitchen with white cabinets, center island and bar seating, and all appliances included. Spacious great room has vaulted ceilings and opens to a private balcony. Oversized primary suite features a walk-in closet and full bath. Newer carpet and luxury vinyl plank flooring throughout. One assigned parking space and ample open parking. Low monthly HOA fee includes lawn care, snow removal, trash and awesome amenities - pool, gym, clubhouse and walking/biking path. Great for first time buyers or a turn-key investment.
Location
State OH
County Delaware
Community Hidden Springs
Area 1.11
Direction US-23 N, Turn right onto E Hidden Ravines Dr, Turn right onto Highfield Dr, Turn left onto Spring Valley Dr, Turn left onto Mystic Pointe Dr, Turn left onto Crane's Crossing Dr.
Rooms
Dining Room No
Interior
Interior Features Dishwasher, Electric Dryer Hookup, Electric Range, Gas Water Heater, Microwave, Refrigerator
Heating Forced Air
Cooling Central
Equipment No
Exterior
Exterior Feature Balcony
Parking Features Assigned, Common Area
Building
Lot Description Pond
Architectural Style 1 Story
Schools
High Schools Olentangy Lsd 2104 Del Co.
Others
Tax ID 318-312-03-003-452
Acceptable Financing Conventional
Listing Terms Conventional
Read Less



