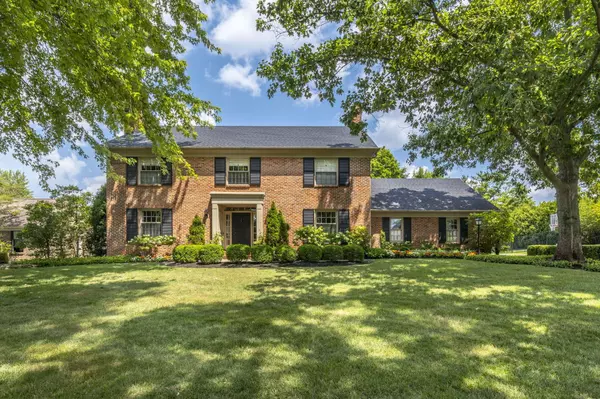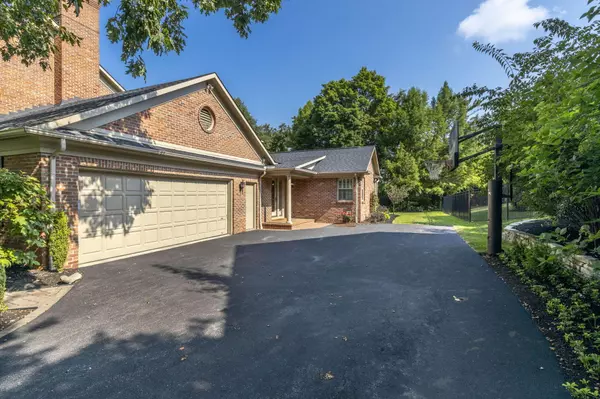For more information regarding the value of a property, please contact us for a free consultation.
2650 Sandover Road Columbus, OH 43220
Want to know what your home might be worth? Contact us for a FREE valuation!

Our team is ready to help you sell your home for the highest possible price ASAP
Key Details
Sold Price $1,300,000
Property Type Single Family Home
Sub Type Single Family Freestanding
Listing Status Sold
Purchase Type For Sale
Square Footage 4,297 sqft
Price per Sqft $302
MLS Listing ID 224028025
Sold Date 10/01/24
Style 2 Story
Bedrooms 5
Full Baths 3
HOA Y/N No
Originating Board Columbus and Central Ohio Regional MLS
Year Built 1979
Annual Tax Amount $22,317
Lot Size 0.450 Acres
Lot Dimensions 0.45
Property Description
Beautiful Brick Traditional Colonial home situated on .45 of an acre on quiet cul-de-sac in Wellington Woods w over 4200 sq/ft. incl a 1st flr owner/in-law suite, walk-in closet, full bath w/urinal & stackable laundry, Kitchen has granite countertops dble DWs, 36' Thermador gas stove w 4 burners+griddle, drawer microwave in island, trash compactor, extra sink , wine fridge & warming oven, There is a 4 season rm w heated flrs, 2 gas fireplaces, both gas, 1 wd burning, 1st flr office, den w/bar area & sink, Sonos surround, 2 sec ring cameras & sec sys by Tiger Sys. Outside has built in grill, TV, pergola w heaters, gas firepit & hot tub. Upstairs incl 3 lg bdrms and 2nd owner suite & laundry rm. Lge deep bsmt, built-in cabinets, bar w/wine fridge, wine cellar, tons of storage. Don't Miss!
Location
State OH
County Franklin
Area 0.45
Direction Henderson Road to south on Stonehaven, west at stop sign on Sandover, end of the court
Rooms
Basement Crawl, Full
Dining Room No
Interior
Interior Features Dishwasher, Electric Dryer Hookup, Gas Range, Gas Water Heater, Hot Tub, Humidifier, Microwave, Refrigerator, Security System, Trash Compactor
Cooling Central
Fireplaces Type Two, Gas Log, Woodburning Stove
Equipment Yes
Fireplace Yes
Exterior
Exterior Feature Hot Tub, Irrigation System, Patio
Parking Features Attached Garage, Opener
Garage Spaces 2.0
Garage Description 2.0
Total Parking Spaces 2
Garage Yes
Building
Lot Description Cul-de-Sac
Architectural Style 2 Story
Schools
High Schools Upper Arlington Csd 2512 Fra Co.
Others
Tax ID 070-012928
Acceptable Financing Conventional
Listing Terms Conventional
Read Less



