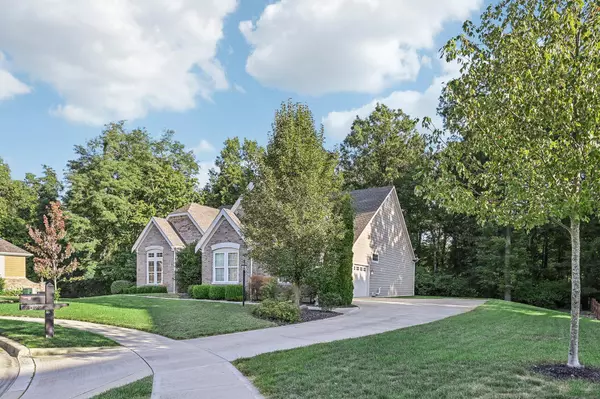For more information regarding the value of a property, please contact us for a free consultation.
8022 Bowfin Road Blacklick, OH 43004
Want to know what your home might be worth? Contact us for a FREE valuation!

Our team is ready to help you sell your home for the highest possible price ASAP
Key Details
Sold Price $640,000
Property Type Single Family Home
Sub Type Single Family Freestanding
Listing Status Sold
Purchase Type For Sale
Square Footage 2,492 sqft
Price per Sqft $256
Subdivision Reserve At Clark State
MLS Listing ID 224030077
Sold Date 09/30/24
Style 1 Story
Bedrooms 3
Full Baths 2
HOA Y/N Yes
Originating Board Columbus and Central Ohio Regional MLS
Year Built 2014
Annual Tax Amount $11,152
Lot Size 0.430 Acres
Lot Dimensions 0.43
Property Description
Sprawling, well cared for 3 bedroom, 2 bathroom ranch in the desirable Reserve at Clark State subdivision. Open concept living space includes 10 foot ceilings, deluxe kitchen with granite counters and eat in area, large dining room, and family room all with hardwood floors. Great office with French doors, large primary suite with with two closets, 1st floor laundry and two additional bedrooms which share a full bath tucked away from primary suite. New furnace last year in the huge, ready to finish basement. Beautiful patio backing to woods and yard has irrigation system. Neighborhood has walking paths that lead to park. Gahanna Schools- Blacklick Taxes. Showings start Wednesday!
Location
State OH
County Franklin
Community Reserve At Clark State
Area 0.43
Direction Reynoldsburg New Albany Rd to Clark State, take left onto Clark State Crossing and a left on Bowfin.
Rooms
Basement Full
Dining Room Yes
Interior
Interior Features Dishwasher, Electric Water Heater, Garden/Soak Tub, Gas Range, Humidifier, Microwave, Refrigerator
Heating Forced Air
Cooling Central
Fireplaces Type One, Gas Log
Equipment Yes
Fireplace Yes
Exterior
Exterior Feature Irrigation System, Patio
Parking Features Attached Garage, Opener
Garage Spaces 3.0
Garage Description 3.0
Total Parking Spaces 3
Garage Yes
Building
Lot Description Cul-de-Sac, Wooded
Architectural Style 1 Story
Schools
High Schools Gahanna Jefferson Csd 2506 Fra Co.
Others
Tax ID 170-003909
Acceptable Financing Conventional
Listing Terms Conventional
Read Less



