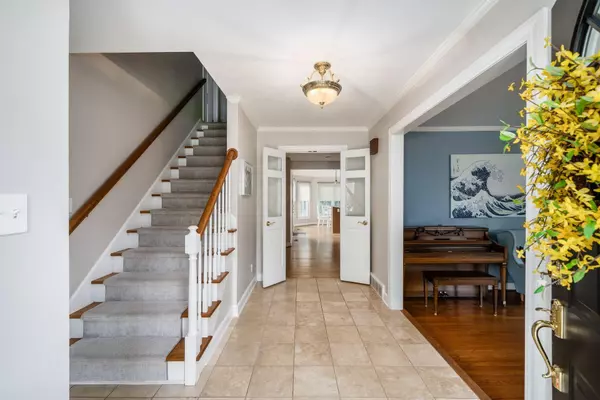For more information regarding the value of a property, please contact us for a free consultation.
2119 Haverford Road Columbus, OH 43220
Want to know what your home might be worth? Contact us for a FREE valuation!

Our team is ready to help you sell your home for the highest possible price ASAP
Key Details
Sold Price $850,000
Property Type Single Family Home
Sub Type Single Family Freestanding
Listing Status Sold
Purchase Type For Sale
Square Footage 2,845 sqft
Price per Sqft $298
Subdivision Lane Acres
MLS Listing ID 224028078
Sold Date 09/25/24
Style 2 Story
Bedrooms 4
Full Baths 2
HOA Y/N No
Originating Board Columbus and Central Ohio Regional MLS
Year Built 1964
Annual Tax Amount $13,418
Lot Size 0.290 Acres
Lot Dimensions 0.29
Property Description
Nestled near Thompson Park, this beautifully updated home features an inviting foyer leading to elegant living spaces. Hardwood floors grace the living and dining rooms, while the kitchen dazzles with wood cabinets, granite counters, with built-in oven and high end stove + fridge. A sunlit breakfast nook complements the kitchen, and the family room showcases a renovated fireplace and built-in storage. Not to be missed is the sunroom and updated half bathroom. Upstairs, a spacious primary suite with full bath + 2 closets awaits alongside three bedrooms, an updated full bath, and convenient laundry space. The finished basement offers extra living space, and outside, a fenced yard with a paver patio beckons. Countless updates made by the sellers are included on the attached flyer!
Location
State OH
County Franklin
Community Lane Acres
Area 0.29
Direction GPS
Rooms
Basement Full
Dining Room Yes
Interior
Interior Features Dishwasher, Gas Range, Gas Water Heater, Microwave, Refrigerator
Heating Forced Air
Cooling Central
Fireplaces Type One
Equipment Yes
Fireplace Yes
Exterior
Exterior Feature Fenced Yard, Patio
Parking Features Attached Garage, Opener
Garage Spaces 2.0
Garage Description 2.0
Total Parking Spaces 2
Garage Yes
Building
Architectural Style 2 Story
Schools
High Schools Upper Arlington Csd 2512 Fra Co.
Others
Tax ID 070-010895
Read Less



