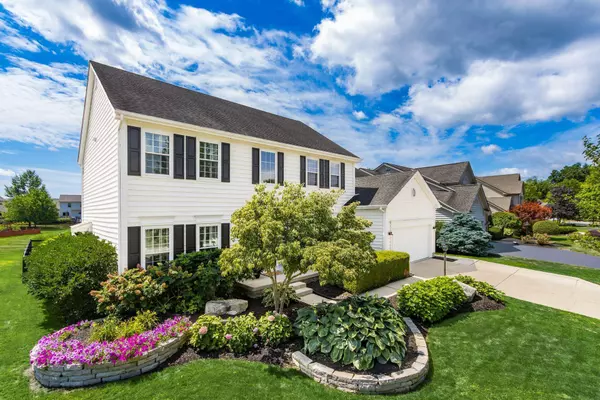For more information regarding the value of a property, please contact us for a free consultation.
4649 Houston Pond Drive Powell, OH 43065
Want to know what your home might be worth? Contact us for a FREE valuation!

Our team is ready to help you sell your home for the highest possible price ASAP
Key Details
Sold Price $657,000
Property Type Single Family Home
Sub Type Single Family Freestanding
Listing Status Sold
Purchase Type For Sale
Square Footage 2,924 sqft
Price per Sqft $224
Subdivision Scioto Reserve
MLS Listing ID 224024550
Sold Date 09/18/24
Style 2 Story
Bedrooms 4
Full Baths 3
HOA Fees $35
HOA Y/N Yes
Originating Board Columbus and Central Ohio Regional MLS
Year Built 2001
Annual Tax Amount $9,390
Lot Size 9,147 Sqft
Lot Dimensions 0.21
Property Description
If you are looking for the perfect Powell home, look no further! This beautiful home features 4 spacious bedrooms, 3.5 bathrooms, a finished basement, and updates galore. The oversized owners suite offers ample storage with TWO large walk-in closets. The spa like bathroom with vanity and massive shower makes getting ready for the day a joy. The finished basement is complete with a full bathroom and additional storage space. The oversized 2 car garage has a beautiful epoxy floor and overhead storage. The lush, fenced in backyard with irrigation system is the perfect space for summer entertaining. Don't miss the adjacent neighborhood pond, which is well stocked for evenings fishing with the family. Assumable mortgage at 3.3% interest is available for those who qualify. Agent owned.
Location
State OH
County Delaware
Community Scioto Reserve
Area 0.21
Rooms
Basement Crawl, Partial
Dining Room Yes
Interior
Interior Features Dishwasher, Electric Dryer Hookup, Electric Range, Microwave, Refrigerator
Heating Forced Air
Cooling Central
Fireplaces Type One, Gas Log
Equipment Yes
Fireplace Yes
Exterior
Exterior Feature Fenced Yard, Irrigation System, Patio
Parking Features Attached Garage, Opener
Garage Spaces 2.0
Garage Description 2.0
Total Parking Spaces 2
Garage Yes
Building
Lot Description Cul-de-Sac, Pond, Water View
Architectural Style 2 Story
Schools
High Schools Olentangy Lsd 2104 Del Co.
Others
Tax ID 319-220-06-050-000
Acceptable Financing VA, FHA, Conventional, Assumable
Listing Terms VA, FHA, Conventional, Assumable
Read Less



