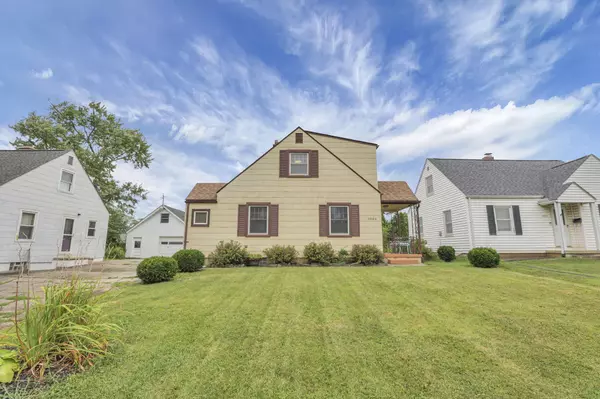For more information regarding the value of a property, please contact us for a free consultation.
1066 Piedmont Road Columbus, OH 43224
Want to know what your home might be worth? Contact us for a FREE valuation!

Our team is ready to help you sell your home for the highest possible price ASAP
Key Details
Sold Price $234,900
Property Type Single Family Home
Sub Type Single Family Freestanding
Listing Status Sold
Purchase Type For Sale
Square Footage 1,336 sqft
Price per Sqft $175
Subdivision North Linden / Oakland Park Terrace
MLS Listing ID 224023901
Sold Date 09/09/24
Style Cape Cod/1.5 Story
Bedrooms 3
Full Baths 1
HOA Y/N No
Year Built 1942
Annual Tax Amount $2,956
Lot Size 7,405 Sqft
Lot Dimensions 0.17
Property Description
All showings will start at open house, Saturday, July 13th! Experience the charm of this Cape Cod-style home. This 1.5-story residence offers 1,336 sq. ft. of comfortable living space, featuring 3 spacious bedrooms and 1 full bathroom. Updates galore! Mechanical components only a few years old as well as the appliances. The home boasts a partially-finished full basement, providing ample storage or additional living space. The exterior is equally inviting, with a 2.5-car detached garage and a fully fenced backyard. Enjoy the serene setting of the backyard w/ new gazebo. This property perfectly combines classic charm with modern conveniences. Just a short car ride to downtown Columbus! Seasonal Farmer's Market, restaurants, parks, and the Whetstone Library, all minutes away!
Location
State OH
County Franklin
Community North Linden / Oakland Park Terrace
Area 0.17
Direction Follow I-71 S and take exit 114 toward 114/E North Broadway St. Continue onto Silver Dr. Turn left onto E N Broadway St. Turn left onto Hiawatha St. Turn right onto Piedmont Rd. Destination on the left.
Rooms
Basement Full
Dining Room No
Interior
Interior Features Dishwasher, Gas Dryer Hookup, Gas Range, Microwave, Refrigerator
Heating Forced Air
Cooling Central, Window
Equipment Yes
Exterior
Exterior Feature Fenced Yard
Parking Features Detached Garage, Opener, Shared Driveway, 2 Off Street, On Street
Garage Spaces 2.0
Garage Description 2.0
Total Parking Spaces 2
Garage Yes
Building
Architectural Style Cape Cod/1.5 Story
Schools
High Schools Columbus Csd 2503 Fra Co.
Others
Tax ID 010-082975
Acceptable Financing Other, VA, FHA, Conventional
Listing Terms Other, VA, FHA, Conventional
Read Less



