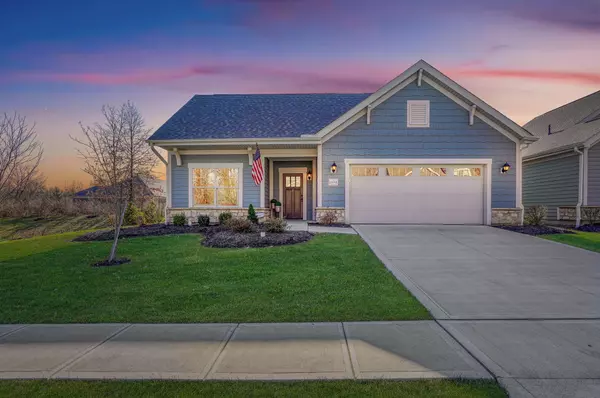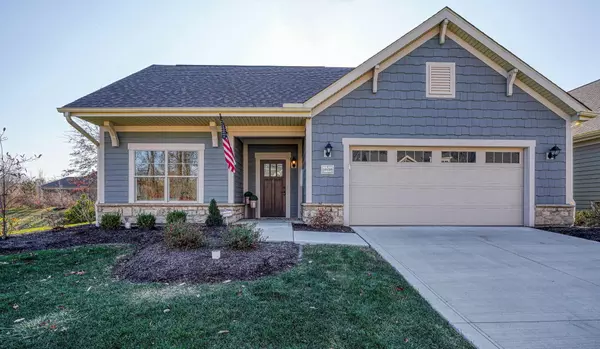For more information regarding the value of a property, please contact us for a free consultation.
10189 Hyland Run Plain City, OH 43064
Want to know what your home might be worth? Contact us for a FREE valuation!

Our team is ready to help you sell your home for the highest possible price ASAP
Key Details
Sold Price $656,700
Property Type Single Family Home
Sub Type Single Family Freestanding
Listing Status Sold
Purchase Type For Sale
Square Footage 2,047 sqft
Price per Sqft $320
Subdivision The Courtyards On Hyland Run
MLS Listing ID 223039039
Sold Date 09/03/24
Style 1 Story
Bedrooms 2
Full Baths 2
HOA Fees $235
HOA Y/N Yes
Originating Board Columbus and Central Ohio Regional MLS
Year Built 2020
Annual Tax Amount $17,463
Lot Size 6,534 Sqft
Lot Dimensions 0.15
Property Description
Builder's model home is available with immediate possession! This Promenade III single story home has over $148K in builder upgrades and is located on a corner lot w/water views. 2 beds, den, sitting room, 2.5 baths, 2.5 car garage. Features include tray ceilings, transom windows, universal design w/wider doors & hallways, a deluxe kitchen layout with Quartz counter tops, GE SS profile CAFE line appliances, gas cook-top, double ovens, Quartz counter tops, tile back splash & custom lighting. Other features in the home include engineered hardwood flooring, home technology package, 36'' gas fireplace w/custom tile surround and mantel, tile flooring in bathrooms, whole house humidifier, upgraded trim package, upgraded lighting, custom feature walls, 2.5 car garage, courtyard w/Sylawn.
Location
State OH
County Union
Community The Courtyards On Hyland Run
Area 0.15
Direction Follow GPS
Rooms
Dining Room Yes
Interior
Interior Features Dishwasher, Electric Water Heater, Gas Range, Humidifier, Microwave, Refrigerator, Security System
Heating Forced Air
Cooling Central
Fireplaces Type One, Direct Vent, Gas Log
Equipment No
Fireplace Yes
Exterior
Exterior Feature End Unit, Fenced Yard, Patio
Parking Features Attached Garage
Garage Spaces 2.0
Garage Description 2.0
Total Parking Spaces 2
Garage Yes
Building
Lot Description Pond, Water View
Architectural Style 1 Story
Schools
High Schools Dublin Csd 2513 Fra Co.
Others
Tax ID 17-0012014-0030
Acceptable Financing VA, FHA, Conventional
Listing Terms VA, FHA, Conventional
Read Less



