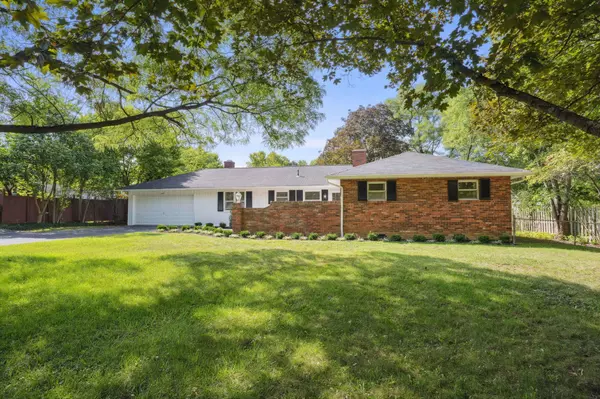For more information regarding the value of a property, please contact us for a free consultation.
2091 Lane Road Upper Arlington, OH 43220
Want to know what your home might be worth? Contact us for a FREE valuation!

Our team is ready to help you sell your home for the highest possible price ASAP
Key Details
Sold Price $525,000
Property Type Single Family Home
Sub Type Single Family Freestanding
Listing Status Sold
Purchase Type For Sale
Square Footage 1,734 sqft
Price per Sqft $302
Subdivision Lane Arces
MLS Listing ID 224029485
Sold Date 09/03/24
Style 1 Story
Bedrooms 3
Full Baths 2
HOA Y/N No
Originating Board Columbus and Central Ohio Regional MLS
Year Built 1971
Annual Tax Amount $8,669
Lot Size 0.320 Acres
Lot Dimensions 0.32
Property Description
This inviting ranch-style home is just a stone's throw from Thompson Park, offering both convenience & tranquility. Step inside to find gleaming hardwood floors throughout the living spaces, complemented by fresh paint that brightens every room. The home also boasts a unique entryway with exposed brick, adding a touch of character & warmth. The large mudroom provides practical space for everyday use, while the new flooring in the kitchen & bathrooms adds a modern touch. The expansive living areas feature large windows that overlook a private, fenced-in backyard with concrete patio. The unfinished basement presents an exciting opportunity for the new owners to create a custom space tailored to their needs & preferences. Don't miss out on this blend of comfort, charm & potential!
Location
State OH
County Franklin
Community Lane Arces
Area 0.32
Direction North on Riverside Drive; Right on Lane Road; Home on Right
Rooms
Basement Partial
Dining Room Yes
Interior
Interior Features Dishwasher, Electric Dryer Hookup, Electric Range, Gas Water Heater, Microwave, Refrigerator
Heating Forced Air
Cooling Central
Fireplaces Type Two, Gas Log, Log Woodburning
Equipment Yes
Fireplace Yes
Exterior
Exterior Feature Fenced Yard, Patio
Parking Features Attached Garage, Opener, 1 Off Street, 2 Off Street
Garage Spaces 2.0
Garage Description 2.0
Total Parking Spaces 2
Garage Yes
Building
Architectural Style 1 Story
Schools
High Schools Upper Arlington Csd 2512 Fra Co.
Others
Tax ID 070-010841
Acceptable Financing Other, VA, FHA, Conventional
Listing Terms Other, VA, FHA, Conventional
Read Less



