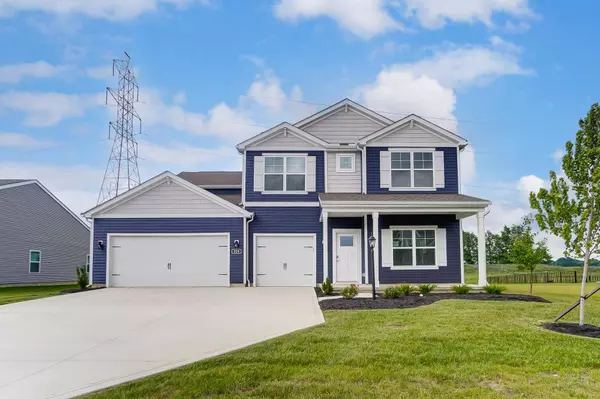For more information regarding the value of a property, please contact us for a free consultation.
528 Brayshaw Drive Ostrander, OH 43061
Want to know what your home might be worth? Contact us for a FREE valuation!

Our team is ready to help you sell your home for the highest possible price ASAP
Key Details
Sold Price $529,900
Property Type Single Family Home
Sub Type Single Family Freestanding
Listing Status Sold
Purchase Type For Sale
Square Footage 3,388 sqft
Price per Sqft $156
Subdivision Blues Creek
MLS Listing ID 223026181
Sold Date 08/26/24
Style 2 Story
Bedrooms 5
Full Baths 3
HOA Y/N Yes
Originating Board Columbus and Central Ohio Regional MLS
Year Built 2023
Lot Size 0.340 Acres
Lot Dimensions 0.34
Property Description
Gorgeous new Dayton plan in beautiful Blues Creek. Large 5 bedroom with open living with an expansive great room, casual dining area and kitchen. The well designed kitchen is enhanced by a large center island with plenty of countertop and cabinet space, generous walk-in pantry with access to the dining area. The amazing primary bedroom suite is completed by a generous walk-in closet and roomy en suite bath with dual-sink vanity, luxury shower with seat, linen storage, and private water closet. Overlooked by a sizable loft, secondary bedrooms feature ample closets, one with private bath, two with shared hall bath with dual-sink vanity. Additional highlights include a convenient first floor powder room, centrally located laundry and additional storage.
Location
State OH
County Delaware
Community Blues Creek
Area 0.34
Direction I-270 N to US-33 W. Take exit 17B to merge onto OH-161 W/US-33 W. Take the US 42 north exit. Left on Watkins Rd. Right onto State Rd. Take right onto US-36 E to White Barn Pkwy in Ostrander.
Rooms
Dining Room No
Interior
Interior Features Dishwasher, Gas Range, Microwave
Heating Forced Air
Cooling Central
Equipment No
Exterior
Parking Features Attached Garage, Opener
Garage Spaces 2.0
Garage Description 2.0
Total Parking Spaces 2
Garage Yes
Building
Architectural Style 2 Story
Schools
High Schools Buckeye Valley Lsd 2102 Del Co.
Others
Tax ID 400-100-15-008-000
Acceptable Financing VA, FHA, Conventional
Listing Terms VA, FHA, Conventional
Read Less



