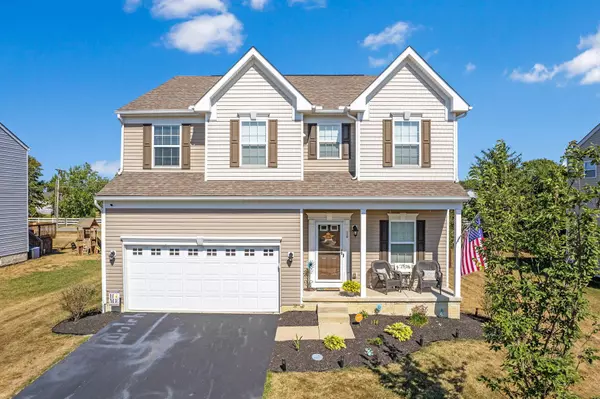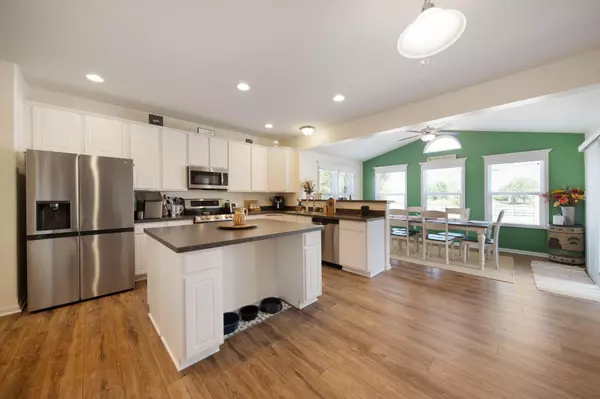For more information regarding the value of a property, please contact us for a free consultation.
10 Hawthorne Drive Ashville, OH 43103
Want to know what your home might be worth? Contact us for a FREE valuation!

Our team is ready to help you sell your home for the highest possible price ASAP
Key Details
Sold Price $395,000
Property Type Single Family Home
Sub Type Single Family Freestanding
Listing Status Sold
Purchase Type For Sale
Square Footage 3,056 sqft
Price per Sqft $129
MLS Listing ID 224025045
Sold Date 08/23/24
Style 2 Story
Bedrooms 4
Full Baths 3
HOA Y/N Yes
Originating Board Columbus and Central Ohio Regional MLS
Year Built 2016
Annual Tax Amount $4,133
Lot Size 9,147 Sqft
Lot Dimensions 0.21
Property Description
This expansive 3056 SF, including the finished bsmt, complete w/ a kitchen & full bath, perfect for entertaining or accommodating guests. The open FP that seamlessly blends style & function along w/ the modern finishes throughout, including newer flooring & professionally painted walls. The gourmet kitchen is a chef's dream, featuring sleek countertops, ample cabinetry, & modern appliances, making it the ideal space for any chef. The main level also includes a bonus space, perfect for remote work or study. The master suite offers a private oasis w/ an en-suite bath designed for relaxation. 3 additional bdrms provide plenty of space for family or guests. Step outside to enjoy your newer deck overlooking a fenced backyard, which provides a safe & inviting space for children & pets to play.
Location
State OH
County Pickaway
Area 0.21
Rooms
Basement Full
Dining Room Yes
Interior
Interior Features Dishwasher, Electric Range, Microwave, Refrigerator
Cooling Central
Equipment Yes
Exterior
Exterior Feature Deck, Fenced Yard
Parking Features Attached Garage
Garage Spaces 2.0
Garage Description 2.0
Total Parking Spaces 2
Garage Yes
Building
Architectural Style 2 Story
Schools
High Schools Teays Valley Lsd 6503 Pic Co.
Others
Tax ID D13-0-037-01-005-00
Acceptable Financing VA, USDA, FHA, Conventional
Listing Terms VA, USDA, FHA, Conventional
Read Less



