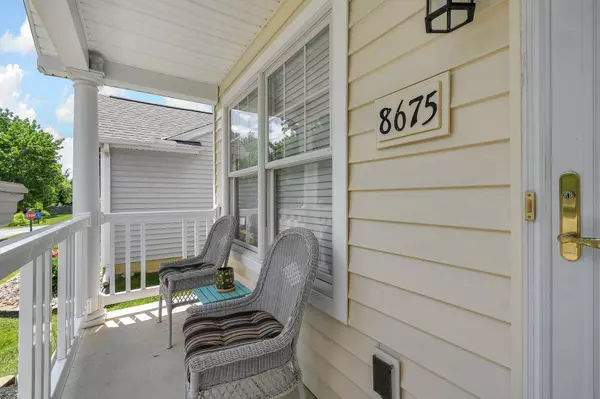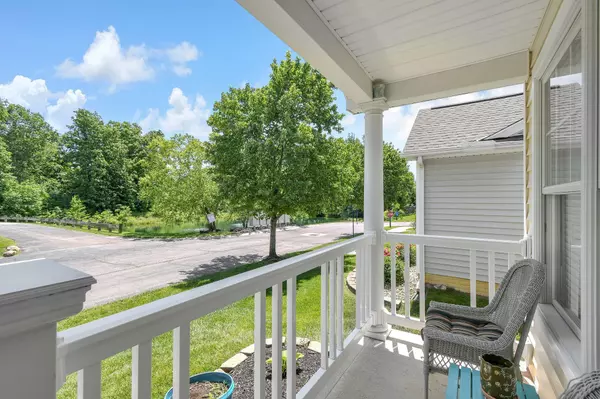For more information regarding the value of a property, please contact us for a free consultation.
8675 Pennycress Lane Lewis Center, OH 43035
Want to know what your home might be worth? Contact us for a FREE valuation!

Our team is ready to help you sell your home for the highest possible price ASAP
Key Details
Sold Price $343,000
Property Type Single Family Home
Sub Type Single Family Freestanding
Listing Status Sold
Purchase Type For Sale
Square Footage 1,197 sqft
Price per Sqft $286
Subdivision Village At Olentangy Meadows
MLS Listing ID 224021213
Sold Date 08/16/24
Style 1 Story
Bedrooms 3
Full Baths 2
HOA Fees $150
HOA Y/N Yes
Originating Board Columbus and Central Ohio Regional MLS
Year Built 2006
Annual Tax Amount $4,071
Lot Size 3,049 Sqft
Lot Dimensions 0.07
Property Description
Outstanding 1 story located in the desirable Village at Olentangy Meadows. Original owner has meticulously maintained this charming home. Situated directly across from a pond with water fountain that you can enjoy from your covered front porch. Open floor plan with vaulted ceilings. Great Rm. features a gas log fireplace and ceiling fan. Fully applianced Kitchen boasts a ceramic tile backsplash and access to the rear patio. Newer carpet (2yrs) in Great Rm. and Primary bedroom. H2O htr. 9/22. Dishwasher 4/24. HVAC service agreement in place and checked every year. Home has been recently power washed. Garage offers attic storage with pull down stairs. Washer and Dryer negotiable. Agents See A2A.
Location
State OH
County Delaware
Community Village At Olentangy Meadows
Area 0.07
Direction Take High St. (Rt. 23) N of Rt. 270 to Olentangy Meadows Dr. to right on Olenmead Dr. to left on Feathertip Ln. to right on Pennycress Ln.
Rooms
Dining Room Yes
Interior
Interior Features Dishwasher, Electric Range, Refrigerator
Heating Forced Air
Cooling Central
Fireplaces Type One, Gas Log
Equipment No
Fireplace Yes
Exterior
Exterior Feature Patio
Parking Features Attached Garage, Opener
Garage Spaces 2.0
Garage Description 2.0
Total Parking Spaces 2
Garage Yes
Building
Architectural Style 1 Story
Schools
High Schools Olentangy Lsd 2104 Del Co.
Others
Tax ID 318-343-16-017-000
Acceptable Financing VA, FHA, Conventional
Listing Terms VA, FHA, Conventional
Read Less



