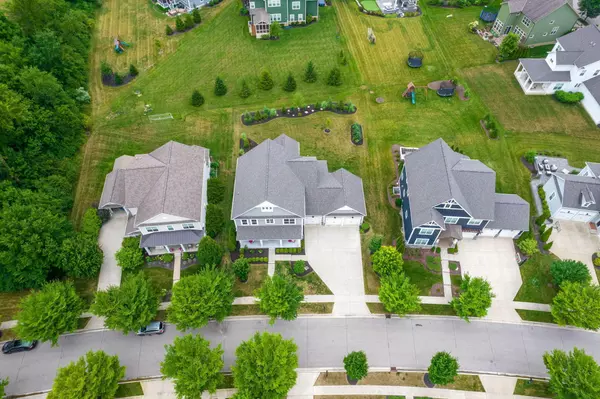For more information regarding the value of a property, please contact us for a free consultation.
10732 Arrowwood Drive Plain City, OH 43064
Want to know what your home might be worth? Contact us for a FREE valuation!

Our team is ready to help you sell your home for the highest possible price ASAP
Key Details
Sold Price $935,000
Property Type Single Family Home
Sub Type Single Family Freestanding
Listing Status Sold
Purchase Type For Sale
Square Footage 3,595 sqft
Price per Sqft $260
Subdivision Jerome Village Arrowwood
MLS Listing ID 224023495
Sold Date 08/09/24
Style 2 Story
Bedrooms 5
Full Baths 4
HOA Fees $69
HOA Y/N Yes
Originating Board Columbus and Central Ohio Regional MLS
Year Built 2017
Annual Tax Amount $17,635
Lot Size 0.350 Acres
Lot Dimensions 0.35
Property Description
Look no further! This one-owner, custom-built home by Romanelli & Hughes is calling your name! Located in the highly desirable Jerome Village, this home has too many features to list. The main floor boasts 10 ft ceilings, 8 ft doors, 2x6 construction, 12'' crown molding & more! Granite or Quartz surfaces throughout. The kitchen offers SS appliances, double ovens, & apron sink. The 1st floor offers a guest suite, 2nd floor has primary suite w/ coffered ceilings & massive primary bath including a 5x5 shower. Another bedroom with an en suite & 2 more bedrooms connected by a ''Jack n' Jill'' bath complete the 2nd level. A newly, partially finished basement is waiting for you on the lower level. Located close to community fitness facility, restaurant & pools. Hurry! This one won't last!
Location
State OH
County Union
Community Jerome Village Arrowwood
Area 0.35
Rooms
Basement Egress Window(s), Full
Dining Room Yes
Interior
Cooling Central
Fireplaces Type One, Direct Vent
Equipment Yes
Fireplace Yes
Exterior
Exterior Feature Irrigation System, Patio, Other
Parking Features Attached Garage, Opener
Garage Spaces 3.0
Garage Description 3.0
Total Parking Spaces 3
Garage Yes
Building
Architectural Style 2 Story
Schools
High Schools Dublin Csd 2513 Fra Co.
Others
Tax ID 17-0012051-1530
Read Less



