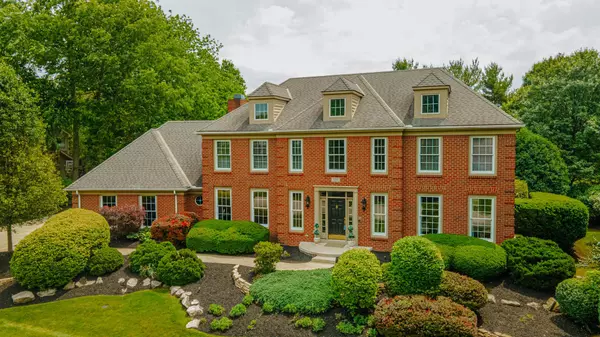For more information regarding the value of a property, please contact us for a free consultation.
5383 Stratford Avenue Powell, OH 43065
Want to know what your home might be worth? Contact us for a FREE valuation!

Our team is ready to help you sell your home for the highest possible price ASAP
Key Details
Sold Price $989,900
Property Type Single Family Home
Sub Type Single Family Freestanding
Listing Status Sold
Purchase Type For Sale
Square Footage 3,366 sqft
Price per Sqft $294
Subdivision Wedgewood
MLS Listing ID 224016907
Sold Date 08/08/24
Style 2 Story
Bedrooms 4
Full Baths 3
HOA Fees $35/ann
HOA Y/N Yes
Originating Board Columbus and Central Ohio Regional MLS
Year Built 1993
Annual Tax Amount $12,749
Lot Size 0.500 Acres
Lot Dimensions 0.5
Property Description
Price Improvement! 70k Reduction! Elegant 2 story brick 4bed,3.5ba, 3 car w/ inground pool! Incredible detail-Grand Entry w/Murano glass chandelier, Gourmet Kitchen w 2 Bosch dishwashers, 2 Viking ovens, Viking warming tray, center island w 5 burner gas cooktop w griddle, trash compactor, stainless applces, French door Frig, w H2o, hdwd floors, FmRm w/gas frplc & marble surround, custom wood moldings, custom window treatmnts ,nw carpet,outdoor access, Offic/w/buitins, Owner BdRm-enormous w coffered ceiling/custom windw treatment-Rmodelled Ownr Ba- polished nickel, rainshower, Murano glass, Carrera heated marble flooring! True Sanctuary! LL-1600 bottle temp controlled wine cellar! Bar w buitin /oven & micro. Wonderland out door- 1150sqft inground, heated selfcleaning pool! Hot Tub! MOR
Location
State OH
County Delaware
Community Wedgewood
Area 0.5
Rooms
Dining Room Yes
Interior
Interior Features Central Vac, Dishwasher, Electric Dryer Hookup, Garden/Soak Tub, Gas Range, Humidifier, Microwave, Refrigerator, Trash Compactor
Heating Forced Air
Cooling Central
Fireplaces Type One, Gas Log
Equipment No
Fireplace Yes
Exterior
Exterior Feature Hot Tub, Invisible Fence, Patio
Parking Features Attached Garage, Side Load
Garage Spaces 3.0
Garage Description 3.0
Pool Inground Pool
Total Parking Spaces 3
Garage Yes
Building
Lot Description Wooded
Architectural Style 2 Story
Schools
High Schools Olentangy Lsd 2104 Del Co.
Others
Tax ID 319-334-04-007-000
Acceptable Financing Conventional
Listing Terms Conventional
Read Less



