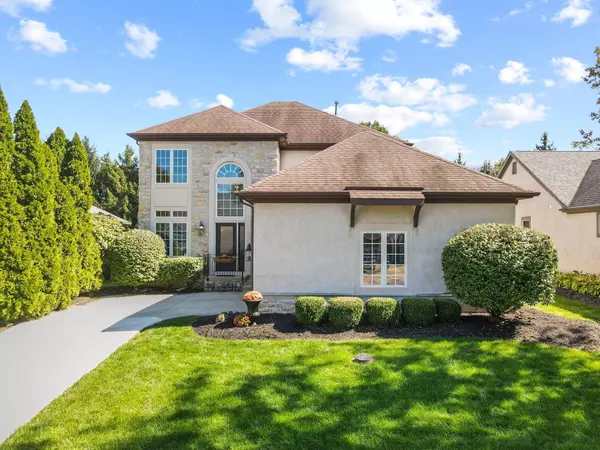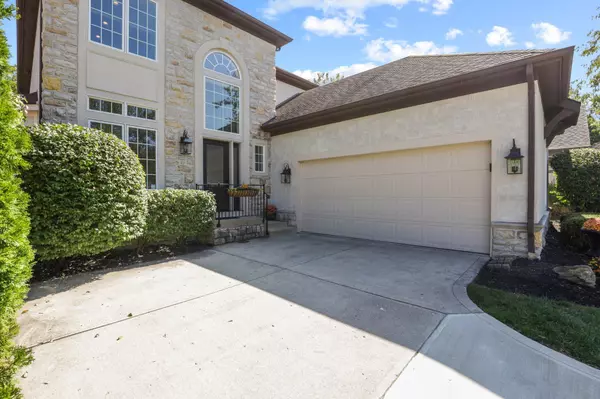For more information regarding the value of a property, please contact us for a free consultation.
10467 Cambridge Place Powell, OH 43065
Want to know what your home might be worth? Contact us for a FREE valuation!

Our team is ready to help you sell your home for the highest possible price ASAP
Key Details
Sold Price $583,000
Property Type Single Family Home
Sub Type Single Family Freestanding
Listing Status Sold
Purchase Type For Sale
Square Footage 2,488 sqft
Price per Sqft $234
Subdivision Wedgewood
MLS Listing ID 224017498
Sold Date 08/08/24
Style 2 Story
Bedrooms 3
Full Baths 3
HOA Fees $33
HOA Y/N Yes
Originating Board Columbus and Central Ohio Regional MLS
Year Built 2001
Annual Tax Amount $8,644
Lot Size 5,662 Sqft
Lot Dimensions 0.13
Property Description
Wonderful Light & Bright 3BR/3.5BA single family in sought after WEDGEWOOD available for QUICK OCCUPANCY! Beautiful landscaping, irrigation sys & fruit trees. Great room w/soaring wall of windows & cozy frpl open to kitchen w/granite counters + gas range. Main level owners suite has updated en-suite bath w/soak tub, walk-in shower + his/hers walk-in closets! Hardwood floors thru-out! Formal LR/DR combo, Upper br's both with private baths! Upstairs loft( could be enclosed for 4th BR if needed) Large Bonus''closet inside a closet''! Full extra height unfnsh basement w/rough in for bath! Large back deck, extra lrg sideload 2 car garage (can fit 3rd small car) 1st flr laundry, lots of updates incl new AC 21, driveway 23, H2O htr 20. Great location close to commute routes, shopping & more!
Location
State OH
County Delaware
Community Wedgewood
Area 0.13
Rooms
Dining Room Yes
Interior
Interior Features Dishwasher, Gas Range, Gas Water Heater, Microwave, Refrigerator
Heating Forced Air
Cooling Central
Fireplaces Type One, Gas Log
Equipment No
Fireplace Yes
Exterior
Exterior Feature Deck
Parking Features Attached Garage, Side Load
Garage Spaces 2.0
Garage Description 2.0
Total Parking Spaces 2
Garage Yes
Building
Architectural Style 2 Story
Schools
High Schools Olentangy Lsd 2104 Del Co.
Others
Tax ID 319-344-01-033-000
Acceptable Financing Conventional
Listing Terms Conventional
Read Less



