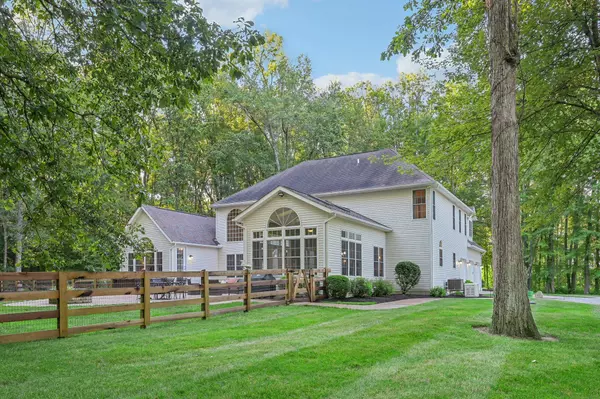For more information regarding the value of a property, please contact us for a free consultation.
428 County Road 24 Marengo, OH 43334
Want to know what your home might be worth? Contact us for a FREE valuation!

Our team is ready to help you sell your home for the highest possible price ASAP
Key Details
Sold Price $925,000
Property Type Single Family Home
Sub Type Single Family Freestanding
Listing Status Sold
Purchase Type For Sale
Square Footage 4,525 sqft
Price per Sqft $204
MLS Listing ID 224021865
Sold Date 08/05/24
Style 2 Story
Bedrooms 3
Full Baths 2
HOA Y/N No
Originating Board Columbus and Central Ohio Regional MLS
Year Built 2007
Annual Tax Amount $9,108
Lot Size 17.810 Acres
Lot Dimensions 17.81
Property Description
Location, location! Beautiful 4525 sq.ft home with a large gourmet kitchen with ample counter space and large island. 3 bedrooms, 2 large lofts, 2.5 bath home, situated on almost 18 private acres. First floor laundry and spaceous first floor office. Extra large sunroom that leads to the back patio. This property is partially wooded and has a pond. The 30x40 outbuilding is prefect for storing yard equipment and multiple vehicles. The home also has an extra wide 3 car attached side load garage. The fenced yard and patio are an ideal space for outdoor gatherings and activities. Enjoy the seclusion and tranquility of this partially wooded property. Buckeye Valley Schools! In close proximity to I71 and easy commute to Polaris Parkway for dining, shopping, and entertainment.
Location
State OH
County Morrow
Area 17.81
Rooms
Basement Full
Dining Room Yes
Interior
Interior Features Gas Range
Heating Forced Air, Propane
Cooling Central
Fireplaces Type One, Gas Log
Equipment Yes
Fireplace Yes
Exterior
Exterior Feature Additional Building, Fenced Yard, Hot Tub, Patio
Parking Features Attached Garage, Side Load, Farm Bldg
Garage Spaces 6.0
Garage Description 6.0
Total Parking Spaces 6
Garage Yes
Building
Lot Description Pond, Wooded
Architectural Style 2 Story
Schools
High Schools Buckeye Valley Lsd 2102 Del Co.
Others
Tax ID M33-0010005704
Acceptable Financing VA, USDA, FHA, Conventional
Listing Terms VA, USDA, FHA, Conventional
Read Less



