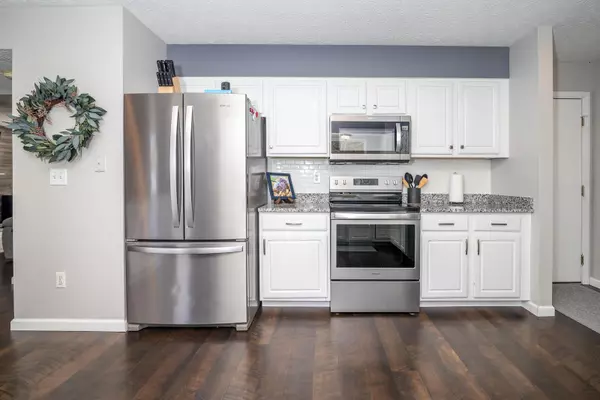For more information regarding the value of a property, please contact us for a free consultation.
543 Monroe Drive Ashville, OH 43103
Want to know what your home might be worth? Contact us for a FREE valuation!

Our team is ready to help you sell your home for the highest possible price ASAP
Key Details
Sold Price $356,000
Property Type Single Family Home
Sub Type Single Family Freestanding
Listing Status Sold
Purchase Type For Sale
Square Footage 1,920 sqft
Price per Sqft $185
Subdivision Ashton Woods
MLS Listing ID 224012303
Sold Date 08/05/24
Style 2 Story
Bedrooms 3
Full Baths 2
HOA Fees $5
HOA Y/N Yes
Originating Board Columbus and Central Ohio Regional MLS
Year Built 2001
Annual Tax Amount $3,650
Lot Size 10,890 Sqft
Lot Dimensions 0.25
Property Description
BACK ON THE MARKET! Home sale contingency not met, here's your chance to make this your next home, 3 bdrms, 2.5 bath w/ a full basement. This charming home boast a floor plan that is perfect for hosting gatherings w/ friends & family. The gourmet kitchen features, modern finishes, granite countertops, stainless steel appliances, tons of cabinet/countertop space & a large island that is any chefs dream & a large pantry for storage. The finished bsmt offers even more living space & loads of storage space. The loft area is perfect for your home office/playroom/kid hangout. With a large lot, relax in your private backyard oasis. Host a gathering in the outdoor entertainment area where your 16x24 paver patio, in addition to a 2 foot grill area, is the perfect spot for your front row 4thofJuly
Location
State OH
County Pickaway
Community Ashton Woods
Area 0.25
Rooms
Basement Full
Dining Room Yes
Interior
Interior Features Dishwasher, Electric Range, Microwave, Refrigerator
Cooling Central
Fireplaces Type One
Equipment Yes
Fireplace Yes
Exterior
Exterior Feature Patio
Parking Features Attached Garage
Garage Spaces 2.0
Garage Description 2.0
Total Parking Spaces 2
Garage Yes
Building
Architectural Style 2 Story
Schools
High Schools Teays Valley Lsd 6503 Pic Co.
Others
Tax ID D13-0-034-00-001-00
Acceptable Financing VA, USDA, FHA, Conventional
Listing Terms VA, USDA, FHA, Conventional
Read Less



