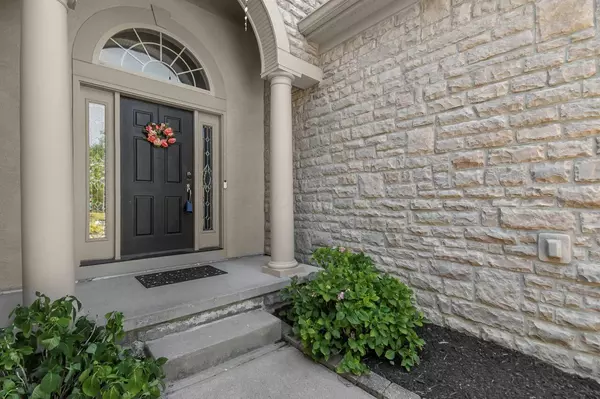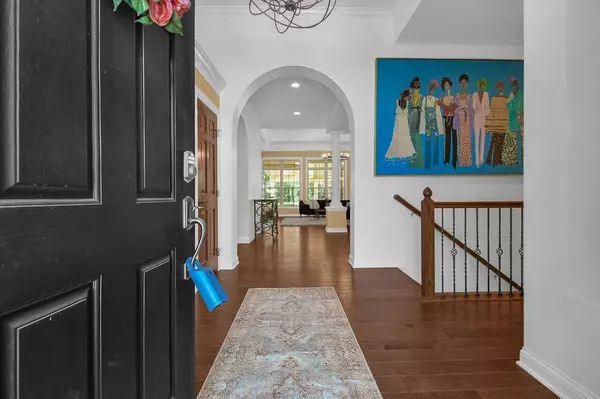For more information regarding the value of a property, please contact us for a free consultation.
2891 Langly Court Blacklick, OH 43004
Want to know what your home might be worth? Contact us for a FREE valuation!

Our team is ready to help you sell your home for the highest possible price ASAP
Key Details
Sold Price $758,000
Property Type Single Family Home
Sub Type Single Family Freestanding
Listing Status Sold
Purchase Type For Sale
Square Footage 3,630 sqft
Price per Sqft $208
Subdivision Fieldstone
MLS Listing ID 224022833
Sold Date 07/26/24
Style 1 Story
Bedrooms 3
Full Baths 4
HOA Fees $65
HOA Y/N Yes
Originating Board Columbus and Central Ohio Regional MLS
Year Built 2006
Annual Tax Amount $10,973
Lot Size 0.380 Acres
Lot Dimensions 0.38
Property Description
This stunning ranch style home offers unparalleled sophistication nestled on a .38 acre wooded lot backing a preserve. Upon entering, you're greeted by a spectacular great room w/floor-to-ceiling windows & fabulous views of the fully covered stamped patio with a built in fire pit for outdoor relaxation. This area seamlessly flows into the chef's kitchen equipped w/luxury appliances, large island and eat-in space. Full lower level outfitted with bar, spacious family room, and a theater room for movie or game nights. Lower level also boasts an exercise room, playroom, possible BR & two utility storage spaces. Great craftmanship and upgrades including SMART home technology.
Location
State OH
County Franklin
Community Fieldstone
Area 0.38
Direction HAVENS CONERS RD E TO YORK DR. TAKE A RIGHT ON YORK DR, RIGHT ON TREVANIA, RIGHT ON BRADEN WAY, RIGHT ON LANGLEY COURT.
Rooms
Basement Egress Window(s), Full
Dining Room Yes
Interior
Interior Features Dishwasher, Gas Range, Microwave, Refrigerator, Security System
Heating Forced Air
Cooling Central
Fireplaces Type One, Gas Log
Equipment Yes
Fireplace Yes
Exterior
Exterior Feature Irrigation System, Patio
Parking Features Attached Garage, Detached Garage, Opener, Side Load
Garage Spaces 5.0
Garage Description 5.0
Total Parking Spaces 5
Garage Yes
Building
Lot Description Cul-de-Sac, Wooded
Architectural Style 1 Story
Schools
High Schools Gahanna Jefferson Csd 2506 Fra Co.
Others
Tax ID 170-003476
Acceptable Financing VA, FHA, Conventional
Listing Terms VA, FHA, Conventional
Read Less



