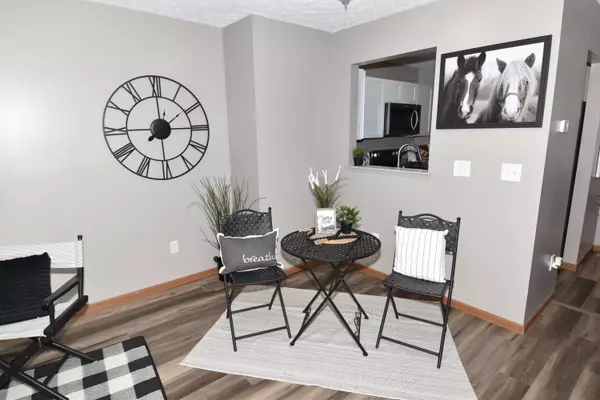For more information regarding the value of a property, please contact us for a free consultation.
197 Macenroe Drive #66A Blacklick, OH 43004
Want to know what your home might be worth? Contact us for a FREE valuation!

Our team is ready to help you sell your home for the highest possible price ASAP
Key Details
Sold Price $189,900
Property Type Condo
Sub Type Condo Shared Wall
Listing Status Sold
Purchase Type For Sale
Square Footage 896 sqft
Price per Sqft $211
Subdivision Mcneil Farms East
MLS Listing ID 224018919
Sold Date 07/24/24
Style 2 Story
Bedrooms 2
Full Baths 1
HOA Fees $259
HOA Y/N Yes
Originating Board Columbus and Central Ohio Regional MLS
Year Built 1995
Annual Tax Amount $2,264
Property Description
NICE!!! UPDATED!!! Condo For Sale in Highly Sought After McNeil Farms East. Move Right in to this Beautiful 2 Bed, 1.5 Bath Home with Possibly 3rd Bedroom/Family Room/Rec Room in the Finished Basement with 1/2 Bath. Open Concept with Gas Fireplace. Laundry with Loads of Storage Area. 1 Car Garage, End Unit with extra parking nearby and a 12X12 Fairly Private Deck. NEW: Flooring throughout, Paint, Kitchen Cabinets, Counters, Fixtures, Stainless Appliances, Bath Vanities & Fixtures, New Front and Garage Doors. HVAC in the last 5 years. Beautiful Clubhouse with Exercise Room and Pool. Water/Sewer/Trash is included in Condo Fee. HURRY!!! Call for your private showing today! This will not last. See A2A Remarks
Location
State OH
County Franklin
Community Mcneil Farms East
Direction Broad St to North on Bannockburn Blvd. then Left on Lady Kirk Dr, Left on Kirkdale Dr, Right on Macenroe to 197
Rooms
Basement Full
Dining Room Yes
Interior
Interior Features Dishwasher, Electric Range, Microwave, Refrigerator
Heating Forced Air
Cooling Central
Fireplaces Type One, Gas Log
Equipment Yes
Fireplace Yes
Exterior
Exterior Feature Deck, End Unit
Parking Features Attached Garage, Opener
Garage Spaces 1.0
Garage Description 1.0
Total Parking Spaces 1
Garage Yes
Building
Architectural Style 2 Story
Schools
High Schools Columbus Csd 2503 Fra Co.
Others
Tax ID 010-232783-00
Acceptable Financing Conventional
Listing Terms Conventional
Read Less



