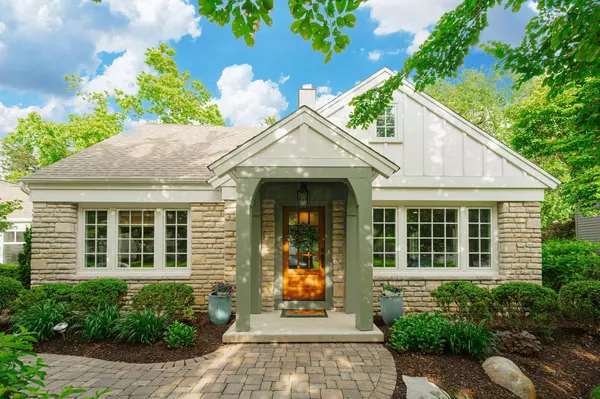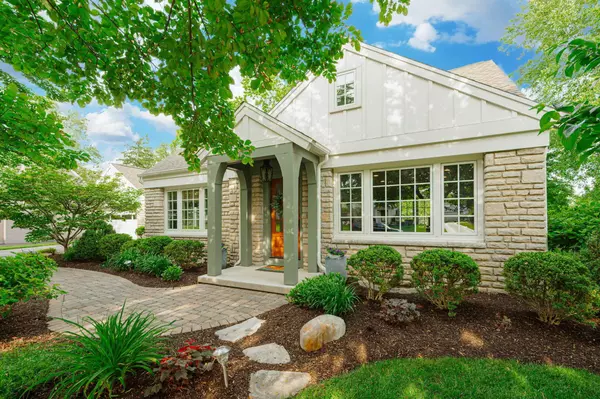For more information regarding the value of a property, please contact us for a free consultation.
2630 Chester Road Upper Arlington, OH 43221
Want to know what your home might be worth? Contact us for a FREE valuation!

Our team is ready to help you sell your home for the highest possible price ASAP
Key Details
Sold Price $1,200,000
Property Type Single Family Home
Sub Type Single Family Freestanding
Listing Status Sold
Purchase Type For Sale
Square Footage 2,908 sqft
Price per Sqft $412
MLS Listing ID 224016980
Sold Date 07/22/24
Style Cape Cod/1.5 Story
Bedrooms 4
Full Baths 2
HOA Y/N No
Originating Board Columbus and Central Ohio Regional MLS
Year Built 1952
Annual Tax Amount $14,154
Lot Size 0.330 Acres
Lot Dimensions 0.33
Property Description
An impeccably remodeled gem nestled in a prime UA location. This exquisite 4 BR, 2FB, & 2HB residence combines modern luxury with timeless charm! Every inch of this home has been meticulously updated including, the generous size kitchen, 4 bathrooms, custom-stained hardwood floors throughout, & much more. The owner's bedroom offers a serene retreat with a walk-in closet & lavish ensuite bathroom featuring double vanity, soaking tub, & shower. The rooms flow seamlessly enhanced by an abundance of windows that fill the space with natural light. The exterior has been completely transformed with a two-story addition, newer hardie board & batten, a newer roof, & professional landscaping. Enjoy the private lot & a half outdoor oasis that is conveniently located near dining, schools, & shopping.
Location
State OH
County Franklin
Area 0.33
Rooms
Basement Crawl, Partial
Dining Room Yes
Interior
Interior Features Dishwasher, Electric Dryer Hookup, Garden/Soak Tub, Gas Range, Gas Water Heater, Microwave, Refrigerator
Heating Forced Air
Cooling Central
Fireplaces Type Four or More, Direct Vent, Log Woodburning
Equipment Yes
Fireplace Yes
Exterior
Exterior Feature Irrigation System, Patio
Parking Features Attached Garage
Garage Spaces 2.0
Garage Description 2.0
Total Parking Spaces 2
Garage Yes
Building
Architectural Style Cape Cod/1.5 Story
Schools
High Schools Upper Arlington Csd 2512 Fra Co.
Others
Tax ID 070-002208
Read Less



