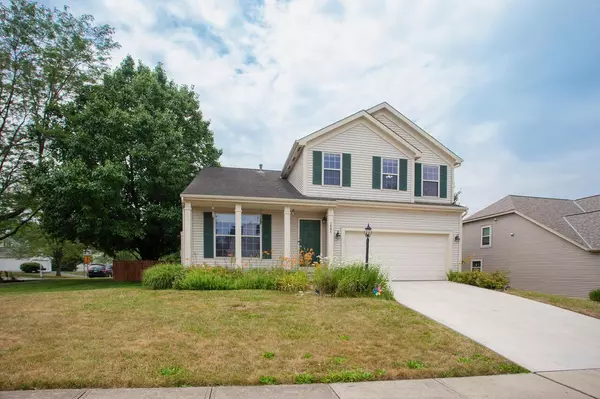For more information regarding the value of a property, please contact us for a free consultation.
7591 Dover Ridge Court Blacklick, OH 43004
Want to know what your home might be worth? Contact us for a FREE valuation!

Our team is ready to help you sell your home for the highest possible price ASAP
Key Details
Sold Price $380,000
Property Type Single Family Home
Sub Type Single Family Freestanding
Listing Status Sold
Purchase Type For Sale
Square Footage 1,837 sqft
Price per Sqft $206
Subdivision Blacklick Ridge
MLS Listing ID 224020607
Sold Date 07/19/24
Style 2 Story
Bedrooms 3
Full Baths 2
HOA Fees $12
HOA Y/N Yes
Originating Board Columbus and Central Ohio Regional MLS
Year Built 1999
Annual Tax Amount $6,183
Lot Size 10,018 Sqft
Lot Dimensions 0.23
Property Description
Welcome to 7591 Dover Ridge Court, a delightful 3-bedroom, 2.5-bathroom home nestled in a serene court setting with abundant community green space. Located in Gahanna school district, this property offers a host of modern amenities and recent updates. You'll appreciate the spacious layout featuring a versatile loft that can easily be converted into a 4th bedroom. The main level boasts a well-appointed kitchen with granite countertops and updated appliances. The neighborhood has a nearby bike path, community park, and tranquil pond. For added comfort and peace of mind, this home includes updated HVAC, water heater, radon system, sump pump, garbage disposal, air cleaner, gas fireplace and a new roof to be installed before closing. Don't miss your chance to make this home yours!
Location
State OH
County Franklin
Community Blacklick Ridge
Area 0.23
Direction OH-16 E/E Broad St Bannockburn Blvd Westerkirk Dr Blacklick Ridge Blvd Streamwater Dr Dover Ridge Ct
Rooms
Basement Full
Dining Room Yes
Interior
Interior Features Dishwasher, Electric Dryer Hookup, Electric Range, Gas Water Heater, Microwave, Refrigerator
Heating Forced Air
Cooling Central
Fireplaces Type One, Gas Log
Equipment Yes
Fireplace Yes
Exterior
Exterior Feature Fenced Yard, Patio
Parking Features Attached Garage, Opener
Garage Spaces 2.0
Garage Description 2.0
Total Parking Spaces 2
Garage Yes
Building
Lot Description Cul-de-Sac
Architectural Style 2 Story
Schools
High Schools Gahanna Jefferson Csd 2506 Fra Co.
Others
Tax ID 170-002637
Acceptable Financing VA, FHA, Conventional
Listing Terms VA, FHA, Conventional
Read Less



