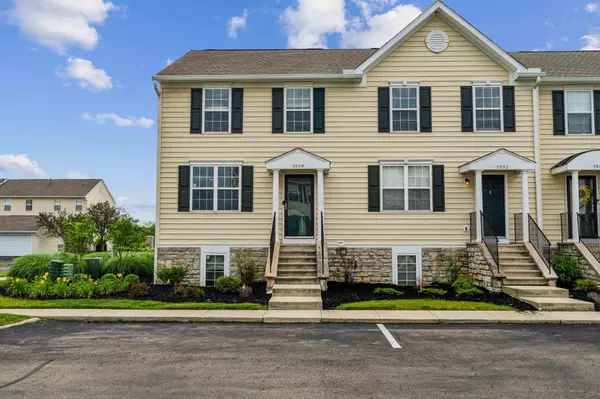For more information regarding the value of a property, please contact us for a free consultation.
5904 Andrew John Drive New Albany, OH 43054
Want to know what your home might be worth? Contact us for a FREE valuation!

Our team is ready to help you sell your home for the highest possible price ASAP
Key Details
Sold Price $287,500
Property Type Condo
Sub Type Condo Shared Wall
Listing Status Sold
Purchase Type For Sale
Square Footage 1,280 sqft
Price per Sqft $224
Subdivision New Albany Park
MLS Listing ID 224020655
Sold Date 07/19/24
Style 2 Story
Bedrooms 2
Full Baths 2
HOA Fees $332
HOA Y/N Yes
Originating Board Columbus and Central Ohio Regional MLS
Year Built 2003
Annual Tax Amount $3,759
Lot Size 871 Sqft
Lot Dimensions 0.02
Property Description
End Unit in New Albany Park w/2 bedrooms, 2.5 baths & 1680 sqft PLUS 2 car detached garage & private patio! Covered front Entry. Spacious Living Room w/luxury vinyl flooring, open to the Kitchen w/NEW Single basin sink, custom island, SS appliances + pantry & eat-in area! Stairway and 2nd floor w/NEW Luxury Vinyl Flooring! Front Primary Bedroom w/on-suite! 2nd Bedroom w/on-suite, too! Finished Lower Level w/egress window, gas fireplace, half bath and room for an additional guest space, Family Room or media room! Poured-wall foundation in basement. Washer & Dryer hookup and extra storage. Private, fenced yard and patio area leads to the 2 car detached garage! NEW Roof on unit and garage in 2022. Community pool, clubhouse & workout facilities! Walkable community! Walk to Bubbly Food Hall!
Location
State OH
County Franklin
Community New Albany Park
Area 0.02
Direction New Albany Road W. to Churchhill Downs Drive to Andrew John Drive.
Rooms
Basement Egress Window(s), Full
Dining Room No
Interior
Interior Features Dishwasher, Electric Dryer Hookup, Electric Range, Gas Water Heater, Microwave, Refrigerator
Heating Forced Air
Cooling Central
Fireplaces Type One, Direct Vent, Gas Log
Equipment Yes
Fireplace Yes
Exterior
Exterior Feature End Unit, Fenced Yard, Patio
Parking Features Detached Garage, Opener
Garage Spaces 2.0
Garage Description 2.0
Total Parking Spaces 2
Garage Yes
Building
Architectural Style 2 Story
Schools
High Schools Columbus Csd 2503 Fra Co.
Others
Tax ID 010-266288
Acceptable Financing Conventional
Listing Terms Conventional
Read Less



