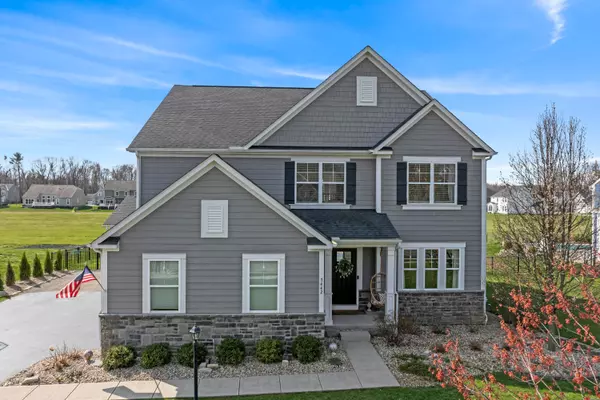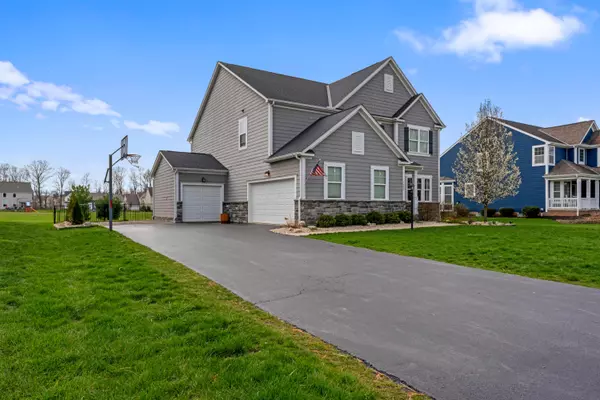For more information regarding the value of a property, please contact us for a free consultation.
7442 Broxton Lane Galena, OH 43021
Want to know what your home might be worth? Contact us for a FREE valuation!

Our team is ready to help you sell your home for the highest possible price ASAP
Key Details
Sold Price $665,000
Property Type Single Family Home
Sub Type Single Family Freestanding
Listing Status Sold
Purchase Type For Sale
Square Footage 2,982 sqft
Price per Sqft $223
Subdivision Cheshire Woods
MLS Listing ID 224009629
Sold Date 05/06/24
Style 2 Story
Bedrooms 4
Full Baths 2
HOA Fees $30
HOA Y/N Yes
Originating Board Columbus and Central Ohio Regional MLS
Year Built 2015
Annual Tax Amount $6,845
Lot Size 0.310 Acres
Lot Dimensions 0.31
Property Description
HIgh-end designed Rockford home in sought-after Cheshire Woods, pool community.This home has been thoughtfully upgraded from top to bottom; offering natural character w living materials like a two-story stone fireplace & feature walls, a leathered marble island,custom concrete countertops, unlacquered brass cabinet pulls, brass designer bathroom hardware, engineered hardwood floors, and designer lighting & drapery hardware.
The chef's kitchen is perfect for cooking/entertaining w/ a commercial grade dual fuel Kitchen-Aide 6 burner range w/ matching hood, dishwasher & Jenn-Aire fridge
Why go out when you can stay in & hang out in your industrial style basement w/ custom brick walls, complete w/ a home gym. basketball hoop & extended driveway.Brand new paver patio.Agent related to seller
Location
State OH
County Delaware
Community Cheshire Woods
Area 0.31
Direction Take Cheshire Rd, East of 71-N, turn right into Cheshire Woods on Somerford Dr, left onto Broxton Lane. House is on the right.
Rooms
Basement Full
Dining Room Yes
Interior
Interior Features Dishwasher, Gas Range, Gas Water Heater, Microwave, Refrigerator
Heating Forced Air
Cooling Central
Fireplaces Type One, Gas Log
Equipment Yes
Fireplace Yes
Exterior
Exterior Feature Fenced Yard, Patio
Parking Features Attached Garage, Side Load, Tandem, On Street
Garage Spaces 3.0
Garage Description 3.0
Total Parking Spaces 3
Garage Yes
Building
Architectural Style 2 Story
Schools
High Schools Big Walnut Lsd 2101 Del Co.
Others
Tax ID 417-310-10-004-000
Read Less



