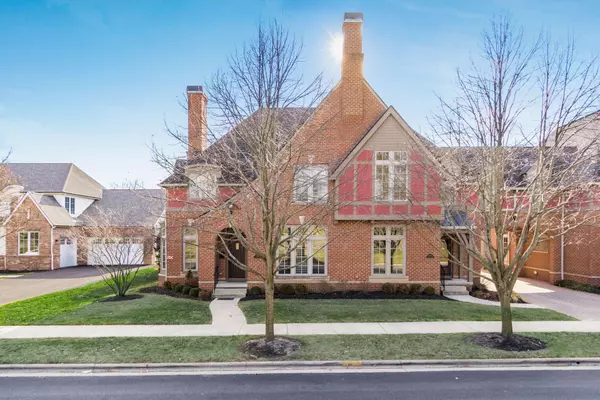For more information regarding the value of a property, please contact us for a free consultation.
2453 Cambridge Boulevard Upper Arlington, OH 43221
Want to know what your home might be worth? Contact us for a FREE valuation!

Our team is ready to help you sell your home for the highest possible price ASAP
Key Details
Sold Price $890,000
Property Type Condo
Sub Type Condo Shared Wall
Listing Status Sold
Purchase Type For Sale
Square Footage 3,910 sqft
Price per Sqft $227
Subdivision The Gateway At Scioto
MLS Listing ID 224003186
Sold Date 07/15/24
Style 2 Story
Bedrooms 4
Full Baths 3
HOA Fees $606
HOA Y/N Yes
Originating Board Columbus and Central Ohio Regional MLS
Year Built 2008
Annual Tax Amount $16,182
Lot Size 0.380 Acres
Lot Dimensions 0.38
Property Description
STUNNINGLY UNIQUE ALL BRICK 2 STORY END UNIT CONDO W/3,910 SQ FT! Private Brick Courtyard, 3 car garage! Gorgeous view of The Scioto Country Club Golf Course-Hole #1! Hdwd floors on most of 1st flr, expansive Great Rm, w/gas-log fireplace, bayed wall of windows, Dining Rm, Island Kitchen w/42'' cabinets, Granite Counters. 1st Flr Guest Suite, w/bath, Large Rear Entry Area, w/guest closet, dr to garage, lower level storage, screen porch, rear stairs to Upper Level-with Retreat size Owner Suite w/His and Hers Walk-in closets and Luxurious shower/bath. Huge Bonus Rm/Guest or Nanny Suite, large Den/Office and 2 additional Bedrms! Uncommon Quality throughout, large windws, Security/Fire System. Elevator Shaft rough-in! Perfect South of Lane location-close to everything!
Location
State OH
County Franklin
Community The Gateway At Scioto
Area 0.38
Direction Cambridge Boulevard at Oxford Rd
Rooms
Basement Crawl
Dining Room Yes
Interior
Interior Features Whirlpool/Tub, Dishwasher, Electric Dryer Hookup, Electric Water Heater, Gas Range, Microwave, On-Demand Water Heater, Refrigerator, Security System
Heating Forced Air
Cooling Central
Fireplaces Type One, Gas Log
Equipment Yes
Fireplace Yes
Exterior
Exterior Feature End Unit, Screen Porch
Parking Features Attached Garage, Opener, Shared Driveway, Side Load
Garage Spaces 3.0
Garage Description 3.0
Total Parking Spaces 3
Garage Yes
Building
Architectural Style 2 Story
Schools
High Schools Upper Arlington Csd 2512 Fra Co.
Others
Tax ID 070-014796
Read Less



