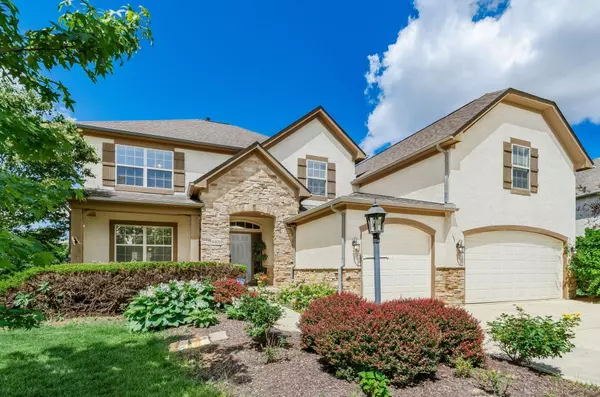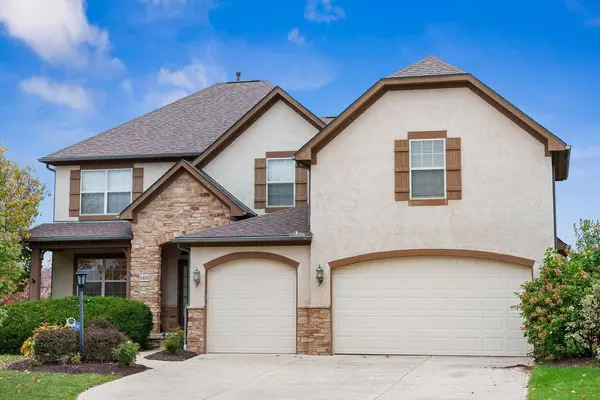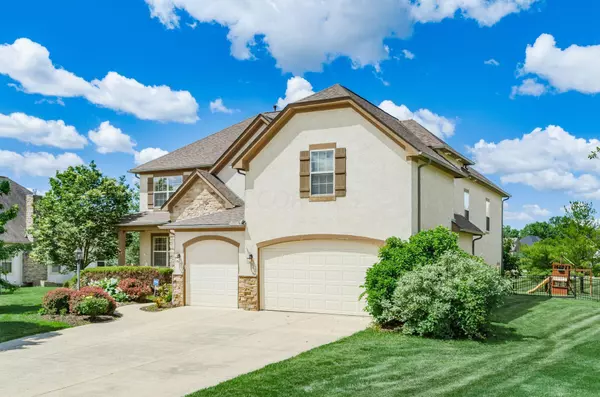For more information regarding the value of a property, please contact us for a free consultation.
6408 Sea Drive Lewis Center, OH 43035
Want to know what your home might be worth? Contact us for a FREE valuation!

Our team is ready to help you sell your home for the highest possible price ASAP
Key Details
Sold Price $770,000
Property Type Single Family Home
Sub Type Single Family Freestanding
Listing Status Sold
Purchase Type For Sale
Square Footage 3,752 sqft
Price per Sqft $205
Subdivision Lake Shore
MLS Listing ID 224018562
Sold Date 07/15/24
Style Split - 5 Level\+
Bedrooms 4
Full Baths 4
HOA Fees $31
HOA Y/N Yes
Originating Board Columbus and Central Ohio Regional MLS
Year Built 2008
Annual Tax Amount $14,129
Lot Size 0.410 Acres
Lot Dimensions 0.41
Property Description
Stunning 5 level split custom built home in highly desirable Lake Shores. Exquisite attention to detail throughout. Featuring 4929 sq ft of high quality finished living space, including 4 bedrooms, 4 full bathrooms, 2 half baths. Main level with open spacious kitchen with new appliances, granite counters, hardwood flooring. Great room w/ soaring ceilings, fireplace. Amazing indoor/outdoor flow for entertaining. Lower level media room with sink, wine cooler, fridge, half bath. Finished lowest level with egress and full bath. Primary is a massive private retreat featury luxury bathroom and huge walk in closet. Upstairs 3 bedrooms, 2 full baths both with double vanities. Exterior features include front porch, fenced backyard, pavilion w/ paver patio featuring a gas fireplace. New Roof 2023
Location
State OH
County Delaware
Community Lake Shore
Area 0.41
Direction Map App
Rooms
Basement Full
Dining Room Yes
Interior
Interior Features Dishwasher, Gas Range, Gas Water Heater, Microwave, Refrigerator
Heating Forced Air
Cooling Central
Fireplaces Type One, Gas Log
Equipment Yes
Fireplace Yes
Exterior
Exterior Feature Fenced Yard, Patio
Parking Features Attached Garage, Opener
Garage Spaces 3.0
Garage Description 3.0
Total Parking Spaces 3
Garage Yes
Building
Architectural Style Split - 5 Level\+
Schools
High Schools Olentangy Lsd 2104 Del Co.
Others
Tax ID 318-132-11-014-000
Acceptable Financing VA, FHA, Conventional
Listing Terms VA, FHA, Conventional
Read Less



