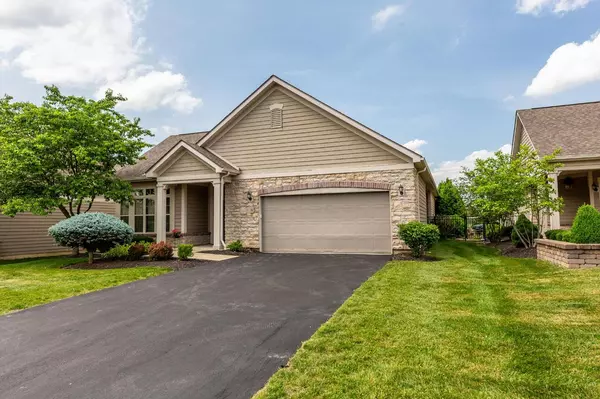For more information regarding the value of a property, please contact us for a free consultation.
1160 Little Bear Place Lewis Center, OH 43035
Want to know what your home might be worth? Contact us for a FREE valuation!

Our team is ready to help you sell your home for the highest possible price ASAP
Key Details
Sold Price $450,000
Property Type Condo
Sub Type Condo Shared Wall
Listing Status Sold
Purchase Type For Sale
Square Footage 1,620 sqft
Price per Sqft $277
Subdivision The Courtyards At Little Bear
MLS Listing ID 224016757
Sold Date 07/12/24
Style 1 Story
Bedrooms 2
Full Baths 2
HOA Fees $440
HOA Y/N Yes
Originating Board Columbus and Central Ohio Regional MLS
Year Built 2013
Annual Tax Amount $8,028
Property Description
Hard to find ranch condo located in the Little Bear Golf Course community. Open floor plan allows for an abundance of natural light. The Kitchen boasts rich cabinetry, double ovens, SS appliances, granite countertops, large island with sink and engineered hardwood flooring. Sliding glass doors from eat-in area open to fenced-in courtyard complete with patio and screened-in porch. Great room showcases gas fireplace and entrance to the flex area. This space is perfect for an Office or Dining room. Owners Suite has an entrance to the screened-in porch with views of the golf course and pond. Owners Bath has a two sink vanity, walk-in shower and oversized closet. Immediate occupancy. Enjoy the beautiful views of the golf course and pond all summer!
Location
State OH
County Delaware
Community The Courtyards At Little Bear
Direction Old State North, left into community, turn left on Little Bear Drive to Little Bear Place.
Rooms
Dining Room No
Interior
Interior Features Dishwasher, Electric Dryer Hookup, Electric Range, Microwave, Refrigerator
Heating Forced Air
Cooling Central
Fireplaces Type One, Gas Log
Equipment No
Fireplace Yes
Exterior
Exterior Feature Fenced Yard, Patio, Screen Porch
Parking Features Attached Garage, Opener
Garage Spaces 2.0
Garage Description 2.0
Total Parking Spaces 2
Garage Yes
Building
Lot Description Golf CRS Lot, Pond, Water View
Architectural Style 1 Story
Schools
High Schools Olentangy Lsd 2104 Del Co.
Others
Tax ID 318-314-19-025-515
Read Less



