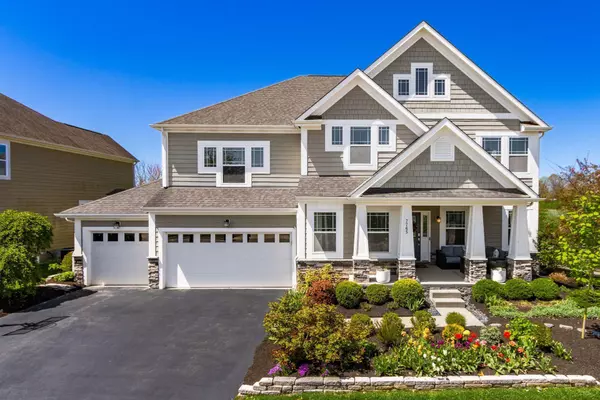For more information regarding the value of a property, please contact us for a free consultation.
7765 Mellacent Drive Columbus, OH 43235
Want to know what your home might be worth? Contact us for a FREE valuation!

Our team is ready to help you sell your home for the highest possible price ASAP
Key Details
Sold Price $850,000
Property Type Single Family Home
Sub Type Single Family Freestanding
Listing Status Sold
Purchase Type For Sale
Square Footage 3,907 sqft
Price per Sqft $217
Subdivision Oldstone Crossing
MLS Listing ID 224018507
Sold Date 07/09/24
Style Split - 5 Level\+
Bedrooms 4
Full Baths 3
HOA Fees $25
HOA Y/N Yes
Originating Board Columbus and Central Ohio Regional MLS
Year Built 2011
Annual Tax Amount $14,199
Lot Size 10,454 Sqft
Lot Dimensions 0.24
Property Description
Stunning 5 Level Split, in desirable Oldstone Crossing, backing to park-like setting! Hardy plank w/stone accents, large covered porch! Impressive Hall Entry, w/access to Private Office w/French Doors, built-ins, ladder, huge Laundry Rm w/storage, Half Bath, Guest Closet, Front Living/Dining Rm w/Chandelier, massive Great Rm w/unique chandelier, wall of windows overlooking gorgeous covered stone patio w/fireplace. Kitchen w/eating area, abundant cabinets, granite counters SS appliances, Pantry, additional Fam Rm. 2nd Level Incomparable Owner's Suite w/step-up to stunning spa-bath w/separate granite vanities, closets, center soaking tub, walk-in shower. 3rd Level, Loft, 3 Beds/2Baths. First LL w/huge Family rm, French Drs to patio, Half Bath, Closet. Over $128,000 in improvements!
Location
State OH
County Franklin
Community Oldstone Crossing
Area 0.24
Direction Hard Rd to Sefton Park, turn left onto Rutherglen onto Mellacent.
Rooms
Basement Full
Dining Room Yes
Interior
Interior Features Dishwasher, Electric Dryer Hookup, Electric Water Heater, Garden/Soak Tub, Gas Range, Microwave, Refrigerator, Security System
Heating Forced Air
Cooling Central
Fireplaces Type One, Direct Vent
Equipment Yes
Fireplace Yes
Exterior
Exterior Feature Irrigation System, Patio
Parking Features Attached Garage, Opener
Garage Spaces 3.0
Garage Description 3.0
Total Parking Spaces 3
Garage Yes
Building
Architectural Style Split - 5 Level\+
Schools
High Schools Worthington Csd 2516 Fra Co.
Others
Tax ID 610-289365-00
Read Less



