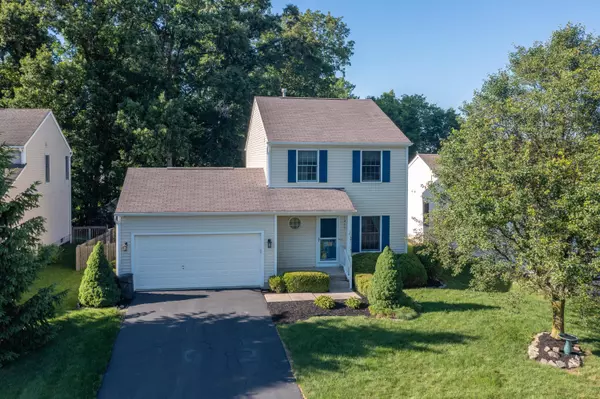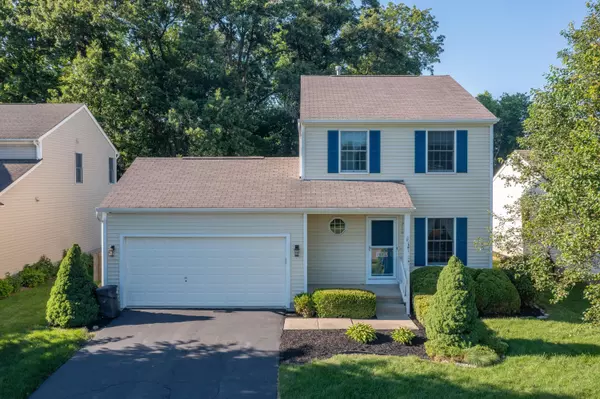For more information regarding the value of a property, please contact us for a free consultation.
590 Village Mill Drive Sunbury, OH 43074
Want to know what your home might be worth? Contact us for a FREE valuation!

Our team is ready to help you sell your home for the highest possible price ASAP
Key Details
Sold Price $345,000
Property Type Single Family Home
Sub Type Single Family Freestanding
Listing Status Sold
Purchase Type For Sale
Square Footage 1,240 sqft
Price per Sqft $278
Subdivision Sunbury Mills
MLS Listing ID 224017891
Sold Date 07/01/24
Style 2 Story
Bedrooms 3
Full Baths 2
HOA Fees $13
HOA Y/N Yes
Originating Board Columbus and Central Ohio Regional MLS
Year Built 2002
Annual Tax Amount $3,296
Lot Size 8,276 Sqft
Lot Dimensions 0.19
Property Description
There is so much to love about this incredible, 2-story gem nestled on a fully fenced, wooded lot in desirable Sunbury Mills. Greeted by the covered front porch, prepare to fall in love when you enter the home offering views of the private, treed yard thru the open concept floor plan. Hdwd floors span thruout the GR & Dinette, leading you to the updated Kitchen featuring a full suite of appliances, granite counters, natural stone backsplash, pantry storage & under cabinet lighting. Notable features incl: large primary bdrm w/updated ensuite bath; paver patio overlooks private, wooded yard; shed storage; new HVAC (2022); crown molding; capped crawl; pull down steps in garage; security system; washer/dryer convey. Steps from schools & conveniently located near shopping, restaurants & parks.
Location
State OH
County Delaware
Community Sunbury Mills
Area 0.19
Direction Route 3 (N) to Sunbury Meadows Dr (W) to Mill Run Dr (N) to Village Mill Dr.
Rooms
Basement Crawl, Partial
Dining Room No
Interior
Interior Features Dishwasher, Electric Range, Microwave, Refrigerator, Security System
Heating Forced Air
Cooling Central
Equipment Yes
Exterior
Exterior Feature Fenced Yard, Patio, Storage Shed
Parking Features Attached Garage, Opener
Garage Spaces 2.0
Garage Description 2.0
Total Parking Spaces 2
Garage Yes
Building
Lot Description Wooded
Architectural Style 2 Story
Schools
High Schools Big Walnut Lsd 2101 Del Co.
Others
Tax ID 417-420-07-025-000
Acceptable Financing VA, FHA, Conventional
Listing Terms VA, FHA, Conventional
Read Less



