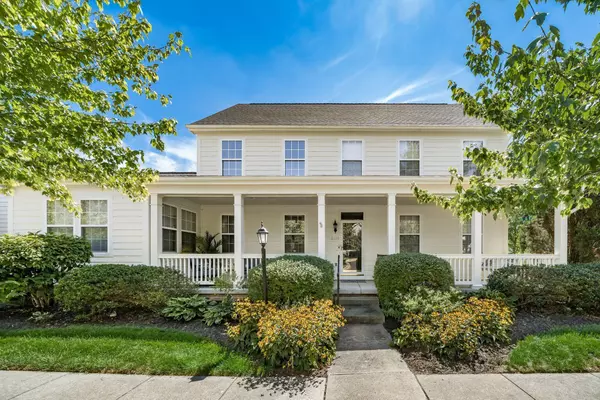For more information regarding the value of a property, please contact us for a free consultation.
5194 Bardon Drive Westerville, OH 43082
Want to know what your home might be worth? Contact us for a FREE valuation!

Our team is ready to help you sell your home for the highest possible price ASAP
Key Details
Sold Price $525,000
Property Type Condo
Sub Type Condo Freestanding
Listing Status Sold
Purchase Type For Sale
Square Footage 2,203 sqft
Price per Sqft $238
Subdivision Homestead At Highland Lakes
MLS Listing ID 224015433
Sold Date 06/28/24
Style 2 Story
Bedrooms 3
Full Baths 2
HOA Fees $476
HOA Y/N Yes
Originating Board Columbus and Central Ohio Regional MLS
Year Built 2003
Annual Tax Amount $8,600
Lot Size 0.300 Acres
Lot Dimensions 0.3
Property Description
Welcome to this immaculate 3 bedroom, 2.5 bath freestanding condo in the highly sought-after Homestead at Highland Lakes. Spanning 2,203 sq ft of stylish living space plus an additional 1,600 unfinished sq ft in the basement, the property features vaulted ceilings and hardwood floors throughout the first floor. The open kitchen with stainless steel appliances and quartz countertops flows effortlessly to the formal eating area and 4 season room. Enjoy the convenience of a first-floor primary suite, 1st floor laundry and a 2-car attached garage. The large covered front porch along with the rear paver patio provide ample outdoor enjoyment. Community highlights such as a pool, clubhouse and fitness facility will truly make this home your favorite place to be! Tour today!
See A2A Notes.
Location
State OH
County Delaware
Community Homestead At Highland Lakes
Area 0.3
Rooms
Basement Crawl, Full
Dining Room No
Interior
Interior Features Dishwasher, Electric Range, Microwave, Refrigerator
Heating Forced Air
Cooling Central
Fireplaces Type One, Gas Log
Equipment Yes
Fireplace Yes
Exterior
Exterior Feature Patio
Parking Features Attached Garage, Shared Driveway
Garage Spaces 2.0
Garage Description 2.0
Total Parking Spaces 2
Garage Yes
Building
Architectural Style 2 Story
Schools
High Schools Olentangy Lsd 2104 Del Co.
Others
Tax ID 317-230-03-003-518
Read Less



