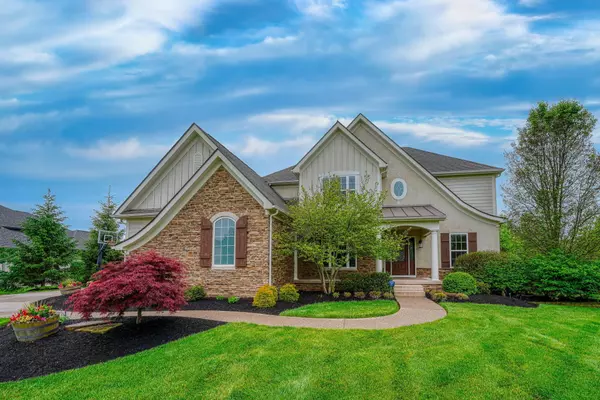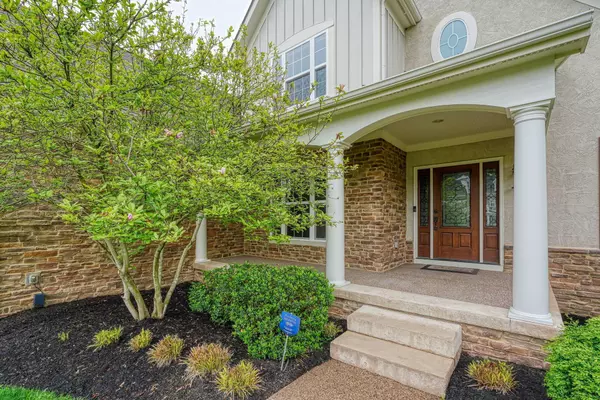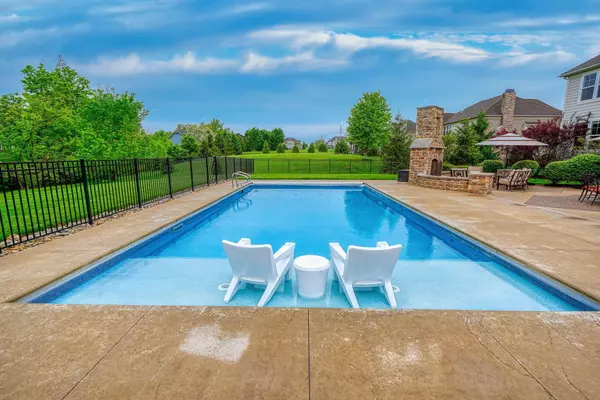For more information regarding the value of a property, please contact us for a free consultation.
1463 Shale Run Drive Delaware, OH 43015
Want to know what your home might be worth? Contact us for a FREE valuation!

Our team is ready to help you sell your home for the highest possible price ASAP
Key Details
Sold Price $1,250,000
Property Type Single Family Home
Sub Type Single Family Freestanding
Listing Status Sold
Purchase Type For Sale
Square Footage 3,662 sqft
Price per Sqft $341
Subdivision Nelson Farms
MLS Listing ID 224015072
Sold Date 06/28/24
Style 2 Story
Bedrooms 6
Full Baths 5
HOA Fees $29
HOA Y/N Yes
Originating Board Columbus and Central Ohio Regional MLS
Year Built 2013
Annual Tax Amount $16,143
Lot Size 0.750 Acres
Lot Dimensions 0.75
Property Description
Exquisite custom six-bedroom home better than new on an almost.1-acre. Resort-like backyard just in time for endless summer fun with 4+/- yr old 40 x 20 in-ground heated saltwater sport pool with a 6-foot sun ledge and an auto cover. Private pavilion area and sitting area with cozy outdoor fireplace, custom deck with gas line for grill. Almost every bedroom has its own private full bath and walk-in closet, second-floor laundry and guest suite on first floor. Entertaining size finished lower level with over 1000 square-foot and a very light area with all the egress windows, full second kitchen/bar area with quartz countertops, cozy family room with fireplace and pool table that conveys. First-floor den and so much more. You must see this home to believe it.
Location
State OH
County Delaware
Community Nelson Farms
Area 0.75
Rooms
Basement Egress Window(s)
Dining Room Yes
Interior
Interior Features Dishwasher, Electric Dryer Hookup, Gas Range, Gas Water Heater, Humidifier, Microwave, Refrigerator, Security System
Heating Forced Air
Cooling Central
Fireplaces Type One, Direct Vent
Equipment Yes
Fireplace Yes
Exterior
Exterior Feature Fenced Yard, Irrigation System, Patio
Parking Features Attached Garage, Opener, Side Load
Garage Spaces 3.0
Garage Description 3.0
Pool Inground Pool
Total Parking Spaces 3
Garage Yes
Building
Lot Description Ravine Lot
Architectural Style 2 Story
Schools
High Schools Olentangy Lsd 2104 Del Co.
Others
Tax ID 319-120-03-028-000
Acceptable Financing Conventional
Listing Terms Conventional
Read Less



