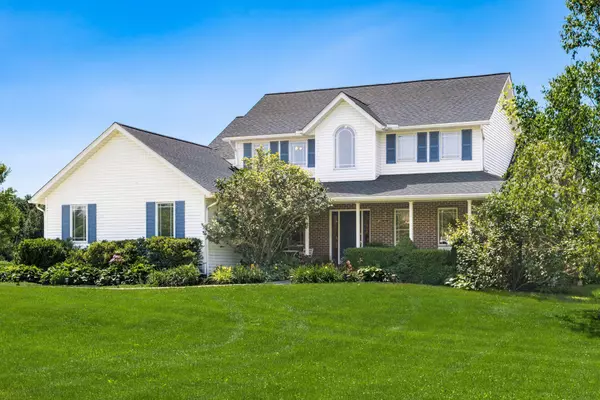For more information regarding the value of a property, please contact us for a free consultation.
11144 Beacom Road Sunbury, OH 43074
Want to know what your home might be worth? Contact us for a FREE valuation!

Our team is ready to help you sell your home for the highest possible price ASAP
Key Details
Sold Price $658,000
Property Type Single Family Home
Sub Type Single Family Freestanding
Listing Status Sold
Purchase Type For Sale
Square Footage 2,278 sqft
Price per Sqft $288
MLS Listing ID 224017191
Sold Date 06/21/24
Style 2 Story
Bedrooms 4
Full Baths 2
HOA Y/N No
Originating Board Columbus and Central Ohio Regional MLS
Year Built 2003
Annual Tax Amount $7,205
Lot Size 5.020 Acres
Lot Dimensions 5.02
Property Description
Charming Sunbury home, set on over 5 acres of picturesque land. This 4-bed, 2.5-bath residence features a first-floor primary suite and an open-concept floor plan. The spacious kitchen and wood floors add to the home's appeal, with new carpet and paint throughout much of the home enhancing its fresh look. 2-car attached garage and a pole barn capable of holding 4 cars or equipment. Pole barn is 38x38 with a 100 amp service. Outdoor living is a delight with a patio, fenced yard, and mature landscaping. Spacious bedrooms and abundant natural light complete this perfect retreat. Embrace the blend of comfort and country living in this exceptional property! DelCo Water! Roof is one year old. All that is left to do is move right in! Welcome Home! Interior pictures coming Friday!
Location
State OH
County Delaware
Area 5.02
Direction Located on the SE Corner of Beacom Road and Blue Church - 61 to Beacom Road
Rooms
Basement Full
Dining Room Yes
Interior
Interior Features Dishwasher, Electric Range, Microwave, Refrigerator, Water Filtration System
Heating Forced Air
Cooling Central
Fireplaces Type Two, Log Woodburning, Woodburning Stove
Equipment Yes
Fireplace Yes
Exterior
Exterior Feature Fenced Yard, Patio, Waste Tr/Sys
Parking Features Attached Garage, Detached Garage, Opener, Side Load, Farm Bldg
Garage Spaces 6.0
Garage Description 6.0
Total Parking Spaces 6
Garage Yes
Building
Lot Description Wooded
Architectural Style 2 Story
Schools
High Schools Big Walnut Lsd 2101 Del Co.
Others
Tax ID 517-100-01-169-008
Acceptable Financing VA, FHA, Conventional
Listing Terms VA, FHA, Conventional
Read Less



