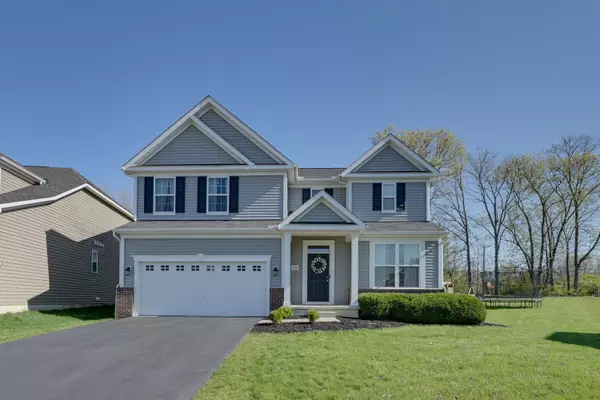For more information regarding the value of a property, please contact us for a free consultation.
350 Linda Lee Lane Lewis Center, OH 43035
Want to know what your home might be worth? Contact us for a FREE valuation!

Our team is ready to help you sell your home for the highest possible price ASAP
Key Details
Sold Price $540,000
Property Type Single Family Home
Sub Type Single Family Freestanding
Listing Status Sold
Purchase Type For Sale
Square Footage 2,876 sqft
Price per Sqft $187
Subdivision Olentangy Meadows
MLS Listing ID 224013626
Sold Date 06/21/24
Style 2 Story
Bedrooms 4
Full Baths 2
HOA Fees $12
HOA Y/N Yes
Originating Board Columbus and Central Ohio Regional MLS
Year Built 2016
Annual Tax Amount $9,591
Lot Size 0.260 Acres
Lot Dimensions 0.26
Property Description
Absoutely stunning 4 Bedroom Home located in the highly desirable Olentangy Meadows community. Built in 2016, this pristine home is filled with upgrades and natural light! The 1st Floor features an open floor plan perfect for your family including the gorgeous Chef's Kitchen with an abundance of cabinet and counter space, the adjacent Dining area with a vaulted ceiling and gorgeous views of the tree lined backyard, the massive Great Room AND the private flex room for your home Office! Upstairs you will find the impressive Owner's Suite with a cozy sitting area, dual closets and the Ensuite Bath PLUS 3 add'l spacious Bedrooms AND the Loft! Enjoy your private wooded back yard from your paver patio w/fire pit! Conveniently located near Polaris, High Banks Metro Park and so much more!
Location
State OH
County Delaware
Community Olentangy Meadows
Area 0.26
Direction From 23, take Olentangy Meadows Drive. Turn Left onto Emerald Hill Drive which turns into Linda Lee Lane
Rooms
Basement Full
Dining Room Yes
Interior
Interior Features Dishwasher, Electric Range, Microwave, Refrigerator
Heating Forced Air
Cooling Central
Equipment Yes
Exterior
Exterior Feature Patio
Parking Features Attached Garage, Opener
Garage Spaces 2.0
Garage Description 2.0
Total Parking Spaces 2
Garage Yes
Building
Lot Description Wooded
Architectural Style 2 Story
Schools
High Schools Olentangy Lsd 2104 Del Co.
Others
Tax ID 318-342-04-047-000
Acceptable Financing VA, FHA, Conventional
Listing Terms VA, FHA, Conventional
Read Less



