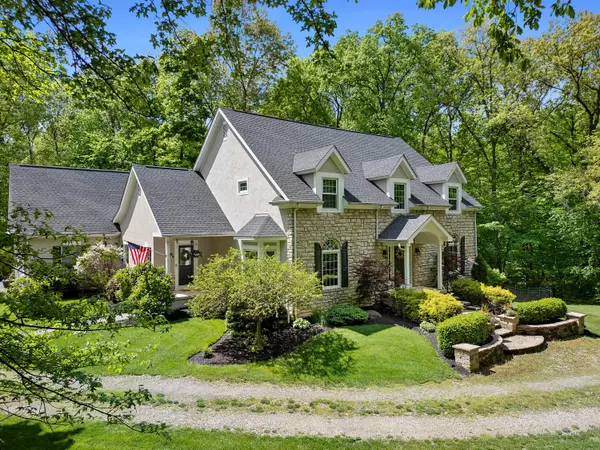For more information regarding the value of a property, please contact us for a free consultation.
6219 Howard Road Sunbury, OH 43074
Want to know what your home might be worth? Contact us for a FREE valuation!

Our team is ready to help you sell your home for the highest possible price ASAP
Key Details
Sold Price $820,000
Property Type Single Family Home
Sub Type Single Family Freestanding
Listing Status Sold
Purchase Type For Sale
Square Footage 3,450 sqft
Price per Sqft $237
Subdivision Alum Creek Woods
MLS Listing ID 224015409
Sold Date 06/14/24
Style Cape Cod/1.5 Story
Bedrooms 4
Full Baths 4
HOA Y/N No
Originating Board Columbus and Central Ohio Regional MLS
Year Built 1998
Annual Tax Amount $8,744
Lot Size 2.610 Acres
Lot Dimensions 2.61
Property Description
Picture perfect Cape Cod nestled in the woods for privacy yet conveniently close to 71, Alum Creek, golf courses & outlet mall. Impressive 2-story great room, beautiful new kitchen & hardwood floors, doors & windows. 1st-floor owner's suite w/gorgeous bath, 1st floor office & laundry, plus breathtaking 40' screened porch across rear of home! 2 private suites up w/baths & walk-ins, plus 4th bedroom w/new carpet over the garage. Walkout lower level features a massive family room w/bar & half bath, play & exercise rooms plus access to the patio & beautiful private fenced backyard w/firepit. Great potential for in-law suite in lower level. 12x20 outbuilding w/loft storage! Very close to Howard Rd Boat Launch for Alum Creek - great place for boating! Wooded views from every room!
Location
State OH
County Delaware
Community Alum Creek Woods
Area 2.61
Direction I71 North to 36/37. Left at exit. Right on 3B's & K Rd. Left on Howard.
Rooms
Basement Full, Walkout
Dining Room Yes
Interior
Interior Features Dishwasher, Electric Dryer Hookup, Electric Range, Electric Water Heater, Garden/Soak Tub, Microwave, Refrigerator
Heating Electric
Cooling Central
Fireplaces Type One, Log Woodburning
Equipment Yes
Fireplace Yes
Exterior
Exterior Feature Fenced Yard, Patio, Screen Porch, Storage Shed, Waste Tr/Sys
Parking Features Attached Garage, Opener
Garage Spaces 2.0
Garage Description 2.0
Total Parking Spaces 2
Garage Yes
Building
Lot Description Ravine Lot, Sloped Lot, Stream On Lot, Wooded
Architectural Style Cape Cod/1.5 Story
Schools
High Schools Buckeye Valley Lsd 2102 Del Co.
Others
Tax ID 518-400-01-082-000
Acceptable Financing VA, FHA, Conventional
Listing Terms VA, FHA, Conventional
Read Less



