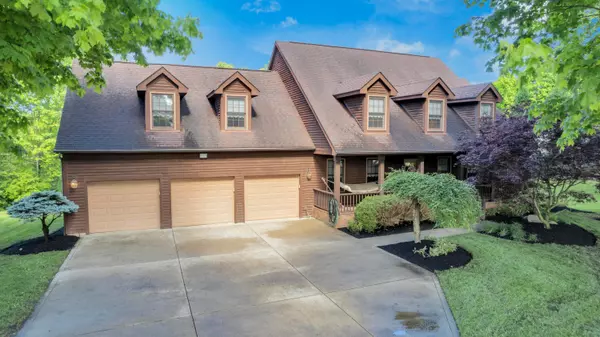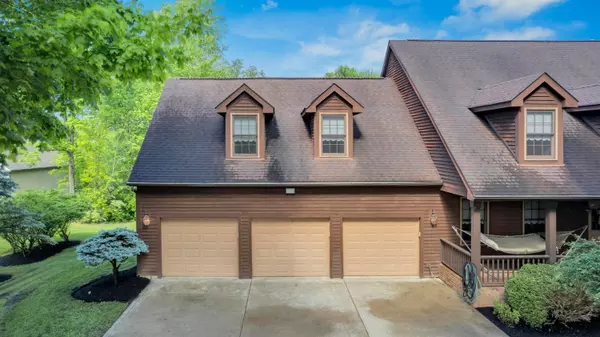For more information regarding the value of a property, please contact us for a free consultation.
3444 Copthorne Drive Galena, OH 43021
Want to know what your home might be worth? Contact us for a FREE valuation!

Our team is ready to help you sell your home for the highest possible price ASAP
Key Details
Sold Price $600,000
Property Type Single Family Home
Sub Type Single Family Freestanding
Listing Status Sold
Purchase Type For Sale
Square Footage 2,987 sqft
Price per Sqft $200
Subdivision Copthorne Woods
MLS Listing ID 224015405
Sold Date 06/07/24
Style 2 Story
Bedrooms 4
Full Baths 3
HOA Y/N No
Originating Board Columbus and Central Ohio Regional MLS
Year Built 1999
Annual Tax Amount $8,629
Lot Size 1.240 Acres
Lot Dimensions 1.24
Property Description
Charming two-story, dormer, designed home offers an amazing opportunity in a perfect location! Relaxing full front porch to greet guests. Spacious lower level walk-out basement, opens to a patio & extends to 1.239 acres w/ woods. 4 bedrooms, 3 full baths, huge closets, first floor den! Screened porch & spacious deck. Quality shows, solid wood six-panel doors throughout the home and much more! The home's location is unbeatable, with easy walking access to Hoover Dam, the Hoover Scenic Trail, and the Char Mar Park Trails. A short drive will take you to Uptown Westerville, Sunbury, and Polaris, offering plenty of dining, shopping, and entertainment options. This property combines the best of serene country living with convenient access to urban amenities.
Location
State OH
County Delaware
Community Copthorne Woods
Area 1.24
Direction Rt 3 North to RIght on Plumb to Right on Copthorne
Rooms
Basement Full, Walkout
Dining Room Yes
Interior
Interior Features Dishwasher, Gas Range, Microwave, Refrigerator
Heating Forced Air
Cooling Central
Fireplaces Type One, Gas Log
Equipment Yes
Fireplace Yes
Exterior
Exterior Feature Deck, Invisible Fence, Patio, Screen Porch, Storage Shed
Parking Features Attached Garage, Opener, 2 Off Street
Garage Spaces 3.0
Garage Description 3.0
Total Parking Spaces 3
Garage Yes
Building
Lot Description Sloped Lot, Wooded
Architectural Style 2 Story
Schools
High Schools Big Walnut Lsd 2101 Del Co.
Others
Tax ID 317-210-02-019-000
Acceptable Financing VA, FHA, Conventional
Listing Terms VA, FHA, Conventional
Read Less



