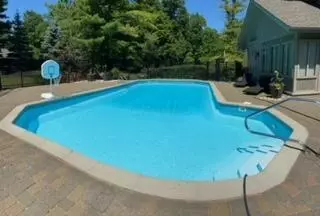For more information regarding the value of a property, please contact us for a free consultation.
3459 Hidden Meadow Court Lewis Center, OH 43035
Want to know what your home might be worth? Contact us for a FREE valuation!

Our team is ready to help you sell your home for the highest possible price ASAP
Key Details
Sold Price $852,000
Property Type Single Family Home
Sub Type Single Family Freestanding
Listing Status Sold
Purchase Type For Sale
Square Footage 3,347 sqft
Price per Sqft $254
Subdivision Woods At Bale Kenyon
MLS Listing ID 224012575
Sold Date 06/05/24
Style 2 Story
Bedrooms 4
Full Baths 2
HOA Y/N Yes
Originating Board Columbus and Central Ohio Regional MLS
Year Built 1988
Annual Tax Amount $11,071
Lot Size 0.500 Acres
Lot Dimensions 0.5
Property Description
Once in a lifetime chance to have a 1/2 acre wooded lot, completely renovated kitchen, inground swimming pool, finished lower level with a bar and entertainment area, interior limestone walls and limestone fireplaces, added hardwood on first AND second floors. Lots of barn accents, many wood accent walls and much more. Kitchen has new cabinetry, Kitchen Aid & Bosch Appliances, new granite, new backsplash and new fixtures. Built-in locker storage, concrete counters in office. Newer/newer tankless water, garage doors, HVAC, chimney maintenance and tuckpointing, pool recently sandblasted and painted & much more. Come live the lifestyle and enjoy one of the prettiest neighborhoods in the city.
Location
State OH
County Delaware
Community Woods At Bale Kenyon
Area 0.5
Direction N off of Worthington Rd onto E Powell Rd to Bale Kenyon to Pine Ridge to Glen Oaks to Maple Grove to Hidden Meadow
Rooms
Basement Full, Walkup
Dining Room Yes
Interior
Interior Features Dishwasher, Electric Dryer Hookup, Electric Range, Hot Tub, Microwave, On-Demand Water Heater, Refrigerator, Trash Compactor
Heating Forced Air
Cooling Central
Fireplaces Type Two
Equipment Yes
Fireplace Yes
Exterior
Exterior Feature Deck, Fenced Yard, Irrigation System, Patio
Parking Features Side Load
Garage Spaces 3.0
Garage Description 3.0
Pool Inground Pool
Total Parking Spaces 3
Building
Lot Description Cul-de-Sac
Architectural Style 2 Story
Schools
High Schools Olentangy Lsd 2104 Del Co.
Others
Tax ID 318-413-04-045-000
Read Less



