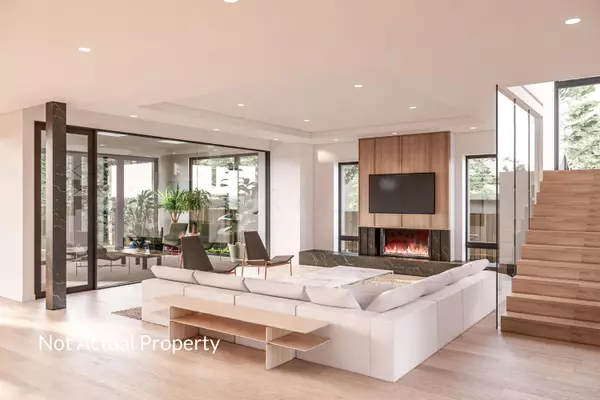For more information regarding the value of a property, please contact us for a free consultation.
3007 Avalon Road Columbus, OH 43221
Want to know what your home might be worth? Contact us for a FREE valuation!

Our team is ready to help you sell your home for the highest possible price ASAP
Key Details
Sold Price $2,675,000
Property Type Single Family Home
Sub Type Single Family Freestanding
Listing Status Sold
Purchase Type For Sale
Square Footage 4,910 sqft
Price per Sqft $544
MLS Listing ID 223021088
Sold Date 06/03/24
Style 2 Story
Bedrooms 5
Full Baths 5
HOA Y/N No
Originating Board Columbus and Central Ohio Regional MLS
Year Built 2023
Lot Size 0.550 Acres
Lot Dimensions 0.55
Property Description
We are excited to announce a custom luxury home designed by award winning architect Tim Lai in the Canterbury area of Upper Arlington. Steps away from Littleton's market at Tremont center, Tremont Elementary, and the Public Library. This home boasts a plethora of interior amenities, and it's adorned with the finest finishes. A large pantry kitchen, a main entertainment kitchen, play/study room, enlarged office space, and an entertainment basement are just a few of the homes highlights. The exterior design is inspired by a European modernity and the brick detail and amenities tie back to a modern American aesthetic. A backyard with terraces and access to a motor court are just a few of the exterior amenities that make this house truly unique.
Location
State OH
County Franklin
Area 0.55
Rooms
Basement Egress Window(s), Full
Dining Room Yes
Interior
Interior Features Dishwasher, Gas Range, Microwave, On-Demand Water Heater, Refrigerator
Heating Forced Air, Heat Pump
Cooling Central
Fireplaces Type One
Equipment Yes
Fireplace Yes
Exterior
Exterior Feature Balcony
Parking Features Attached Garage, Detached Garage, Opener
Garage Spaces 4.0
Garage Description 4.0
Total Parking Spaces 4
Garage Yes
Building
Architectural Style 2 Story
Schools
High Schools Upper Arlington Csd 2512 Fra Co.
Others
Tax ID 070-005549
Acceptable Financing Conventional
Listing Terms Conventional
Read Less



