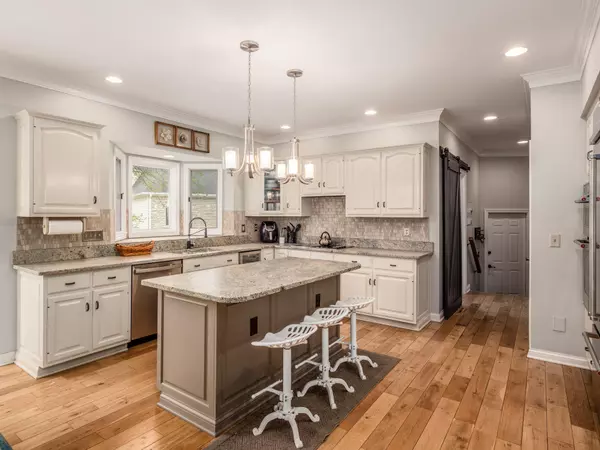For more information regarding the value of a property, please contact us for a free consultation.
10638 Pembrooke Place Powell, OH 43065
Want to know what your home might be worth? Contact us for a FREE valuation!

Our team is ready to help you sell your home for the highest possible price ASAP
Key Details
Sold Price $1,195,900
Property Type Single Family Home
Sub Type Single Family Freestanding
Listing Status Sold
Purchase Type For Sale
Square Footage 4,764 sqft
Price per Sqft $251
Subdivision Wedgewood
MLS Listing ID 224010642
Sold Date 05/31/24
Style 2 Story
Bedrooms 5
Full Baths 4
HOA Y/N Yes
Originating Board Columbus and Central Ohio Regional MLS
Year Built 1992
Annual Tax Amount $18,714
Lot Size 0.430 Acres
Lot Dimensions 0.43
Property Description
Experience the serenity of an exclusive cul-de-sac living in the coveted Wedgewood neighborhood with this stunning custom-built home nestled on a nearly half-acre lush, wooded lot. This updated gem boasts a chic open-concept kitchen, equipped with a tasteful island and high-quality stainless-steel appliances. It offers spacious luxury with four upper-level bedrooms, each connected to a full bathroom, and another basement bedroom complete with a full bathroom and ample entertainment space. Be captivated by the multi-functional walkout basement, accessible via each of the property's two car attached garages (4 total). Far from ordinary, it serves as a leisure hub comprising a wet bar, personal gym area, and a vast gathering space that leads to a newly installed patio with a cozy fire pit.
Location
State OH
County Delaware
Community Wedgewood
Area 0.43
Direction East on Stratford off Riverside Dr. Left on Pembooke Place.
Rooms
Basement Full, Walkout
Dining Room Yes
Interior
Interior Features Whirlpool/Tub, Central Vac, Dishwasher, Electric Range, Microwave, Refrigerator
Heating Forced Air
Cooling Central
Fireplaces Type Three, Gas Log, Log Woodburning
Equipment Yes
Fireplace Yes
Exterior
Exterior Feature Deck, Irrigation System, Patio
Parking Features Attached Garage, Opener, Side Load
Garage Spaces 4.0
Garage Description 4.0
Total Parking Spaces 4
Garage Yes
Building
Lot Description Cul-de-Sac, Ravine Lot, Wooded
Architectural Style 2 Story
Schools
High Schools Olentangy Lsd 2104 Del Co.
Others
Tax ID 319-334-01-048-000
Acceptable Financing Conventional
Listing Terms Conventional
Read Less



