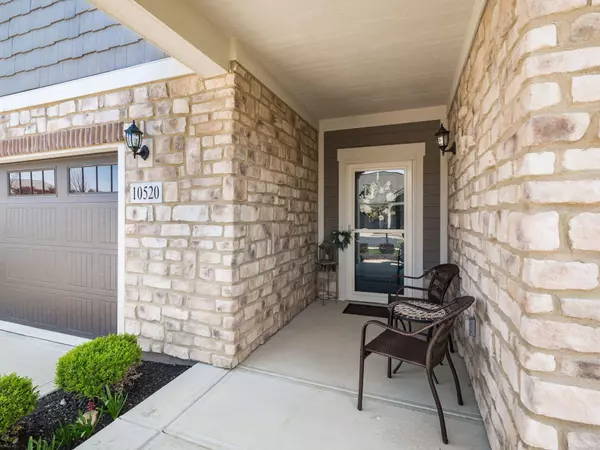For more information regarding the value of a property, please contact us for a free consultation.
10520 Calla Lily Way Plain City, OH 43064
Want to know what your home might be worth? Contact us for a FREE valuation!

Our team is ready to help you sell your home for the highest possible price ASAP
Key Details
Sold Price $515,000
Property Type Single Family Home
Sub Type Single Family Freestanding
Listing Status Sold
Purchase Type For Sale
Square Footage 1,698 sqft
Price per Sqft $303
Subdivision Courtyards At Jerome Village
MLS Listing ID 224011730
Sold Date 05/24/24
Style 1 Story
Bedrooms 2
Full Baths 2
HOA Fees $255
HOA Y/N Yes
Originating Board Columbus and Central Ohio Regional MLS
Year Built 2018
Annual Tax Amount $10,427
Lot Size 5,662 Sqft
Lot Dimensions 0.13
Property Description
Simplify your lifestyle by moving into this 2 bed/2 bath Epcon-built portico model single-story home in the Courtyards at Jerome Village. Spacious living with a bright and open design anchored by a private fully-fenced courtyard. This meticulously maintained ranch lives like new! Features include abundant natural light, center island kitchen with granite counters & SS appliances, owner's suite with walk-in closet & spa-like bath and a private den that can serve as a 3rd bedroom. Enjoy many community amenities including a clubhouse restaurant, gym, pool, gazebo, pickleball, bocce ball, community garden & walking trails. This home is perfect for active adults who prefer a low-maintenance lock-and-leave lifestyle that affords more time to spend with family, friends & hobbies.
Location
State OH
County Union
Community Courtyards At Jerome Village
Area 0.13
Direction Jerome Rd to Ryan Parkway, 2nd exit on roundabout to stay on Ryan Parkway, Right on Elderberry Dr., Right on Calla Lily Way
Rooms
Dining Room Yes
Interior
Interior Features Dishwasher, Electric Dryer Hookup, Electric Water Heater, Garden/Soak Tub, Gas Range, Microwave, Refrigerator
Heating Forced Air
Cooling Central
Fireplaces Type One, Gas Log
Equipment No
Fireplace Yes
Exterior
Exterior Feature Fenced Yard, Patio
Parking Features Attached Garage, Opener
Garage Spaces 2.0
Garage Description 2.0
Total Parking Spaces 2
Garage Yes
Building
Architectural Style 1 Story
Schools
High Schools Dublin Csd 2513 Fra Co.
Others
Tax ID 17-0012033-3830
Read Less



