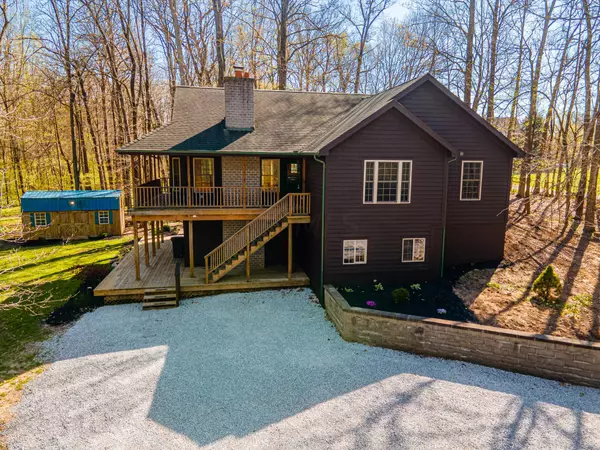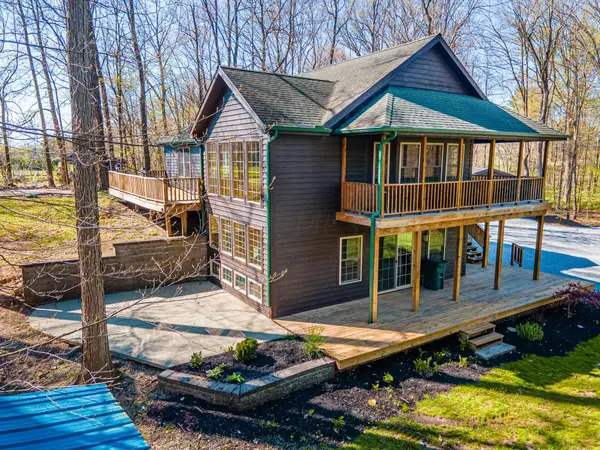For more information regarding the value of a property, please contact us for a free consultation.
5606 Township Road 211 Marengo, OH 43334
Want to know what your home might be worth? Contact us for a FREE valuation!

Our team is ready to help you sell your home for the highest possible price ASAP
Key Details
Sold Price $532,000
Property Type Single Family Home
Sub Type Single Family Freestanding
Listing Status Sold
Purchase Type For Sale
Square Footage 1,634 sqft
Price per Sqft $325
MLS Listing ID 224012377
Sold Date 05/28/24
Style 1 Story
Bedrooms 5
Full Baths 3
HOA Y/N No
Originating Board Columbus and Central Ohio Regional MLS
Year Built 2007
Annual Tax Amount $6,751
Lot Size 5.020 Acres
Lot Dimensions 5.02
Property Description
If you're seeking a secluded, private, wooded haven where the stress of everyday life melts away, this 5 acre wooded property w/ stream is your sanctuary! Unique wood sided raised ranch is your rustic paradise! Surrounded by decks & patios, you can enjoy country living at every turn! Offering over 3200 sq ft of living space, the open floor plan w/ hardwood floors, WBFP, & spacious kitchen are perfect for entertaining. Large windows provide natural light & spectacular views! The walk-out lower level offers large great room w/ wood-burner, additional bedrooms & full bath. Updates included new flooring in all bedrooms, updated fixtures, entire exterior painted, new gravel drive, & more! There's so much to see in this spectacular home! Delco water. 35 mins North of Polaris. Don't miss this!
Location
State OH
County Morrow
Area 5.02
Direction Located between TR 208 and TR 206
Rooms
Basement Full, Walkout
Dining Room No
Interior
Interior Features Whirlpool/Tub, Dishwasher, Electric Range, Microwave, Refrigerator
Heating Electric, Forced Air
Cooling Central
Fireplaces Type Two, Log Woodburning, Woodburning Stove
Equipment Yes
Fireplace Yes
Exterior
Exterior Feature Balcony, Deck, Patio, Storage Shed
Parking Features Detached Garage, Opener
Garage Spaces 2.0
Garage Description 2.0
Total Parking Spaces 2
Garage Yes
Building
Lot Description Stream On Lot, Wooded
Architectural Style 1 Story
Schools
High Schools Highland Lsd 5902 Mor Co.
Others
Tax ID A02-0010006916
Acceptable Financing VA, FHA, Conventional
Listing Terms VA, FHA, Conventional
Read Less



