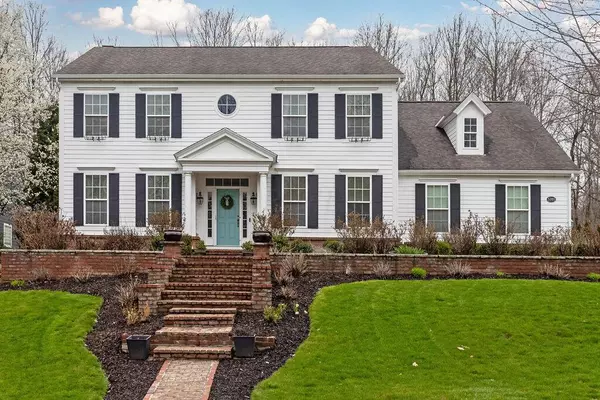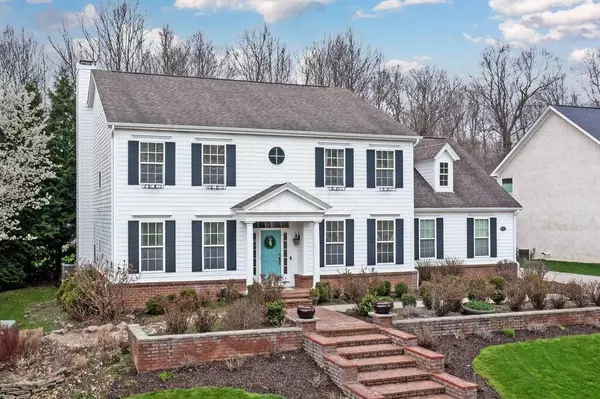For more information regarding the value of a property, please contact us for a free consultation.
5780 Whispering Ridge Drive Galena, OH 43021
Want to know what your home might be worth? Contact us for a FREE valuation!

Our team is ready to help you sell your home for the highest possible price ASAP
Key Details
Sold Price $660,000
Property Type Single Family Home
Sub Type Single Family Freestanding
Listing Status Sold
Purchase Type For Sale
Square Footage 3,200 sqft
Price per Sqft $206
Subdivision Walnut Woods
MLS Listing ID 224010003
Sold Date 05/24/24
Style 2 Story
Bedrooms 4
Full Baths 2
HOA Fees $20
HOA Y/N Yes
Originating Board Columbus and Central Ohio Regional MLS
Year Built 2004
Annual Tax Amount $11,802
Lot Size 0.340 Acres
Lot Dimensions 0.34
Property Description
Fabulous & stately home on over 1/3 acre with woods as a background! Split entry & expansive foyer for that Grand entry feel! Open stairway, 2 sty foyer, great room open to totally remodeled kitchen w/42'' white cabinets, gorgeous back splash, quartzite countertops & SS appliances! Loads of windows facing private back yard! Generous owners suite w/dual closets, dual vanities, jetted tub, separate shower & private water closet! Jack & Jill bath for other bedrooms. Large/finished basement for plenty of options for work outs & recreation! Just a minute to Walnut Creek Element, Alum Creek Dam & all recreation activities offered there + Alum Creek State Park. Backyard offers 2 patios for enjoyment of play, pets & BBQ w/pergola too! See agent to agent remarks & all docs attached to MLS
Location
State OH
County Delaware
Community Walnut Woods
Area 0.34
Direction Located off Big Walnut Rd between Worthington Galena Rd and Africa Rd. Very close to Walnut Creek Elementary School & across from Regency at Highland Lakes.
Rooms
Basement Full
Dining Room Yes
Interior
Interior Features Whirlpool/Tub, Dishwasher, Electric Range, Microwave, Refrigerator
Cooling Central
Fireplaces Type Two, Decorative, Gas Log
Equipment Yes
Fireplace Yes
Exterior
Exterior Feature Patio
Parking Features Attached Garage, Opener, Side Load
Garage Spaces 3.0
Garage Description 3.0
Total Parking Spaces 3
Garage Yes
Building
Lot Description Cul-de-Sac, Wooded
Architectural Style 2 Story
Schools
High Schools Olentangy Lsd 2104 Del Co.
Others
Tax ID 318-140-10-029-000
Acceptable Financing Conventional
Listing Terms Conventional
Read Less



