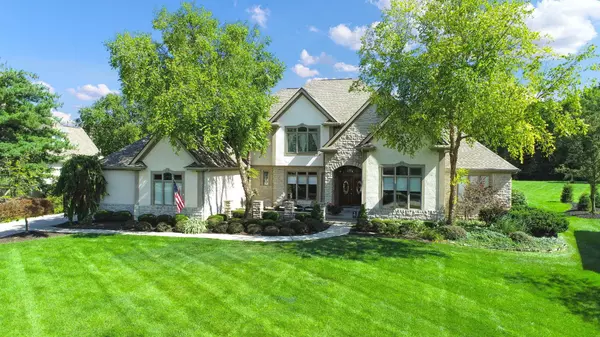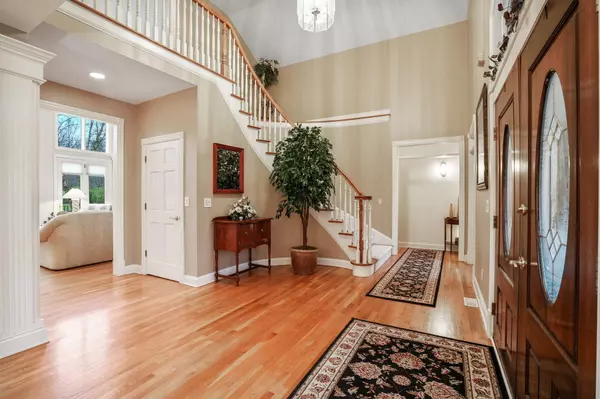For more information regarding the value of a property, please contact us for a free consultation.
5347 Sheffield Avenue Powell, OH 43065
Want to know what your home might be worth? Contact us for a FREE valuation!

Our team is ready to help you sell your home for the highest possible price ASAP
Key Details
Sold Price $960,000
Property Type Single Family Home
Sub Type Single Family Freestanding
Listing Status Sold
Purchase Type For Sale
Square Footage 3,676 sqft
Price per Sqft $261
Subdivision Wedgewood
MLS Listing ID 224010945
Sold Date 05/23/24
Style 2 Story
Bedrooms 5
Full Baths 5
HOA Fees $35
HOA Y/N Yes
Originating Board Columbus and Central Ohio Regional MLS
Year Built 1996
Annual Tax Amount $16,716
Lot Size 0.760 Acres
Lot Dimensions 0.76
Property Description
SHOWINGS START AT OPEN HOUSE SUNDAY MAY 5TH FROM 1:00-3:00 PM. Stunning 2-story, 5 bed, 5.5 bath home on nearly 1 acre in a prime location with top schools. Features a first-floor primary suite with spa-like bath. Enjoy spacious living areas, a gourmet kitchen with high-end appliances, and a grand foyer. Upstairs, three bedrooms each have en-suite baths. The finished basement offers flexible space with full kitchen, bath, bedroom and a large living area with projection TV. Outside, an extra-large patio overlooks the expansive yard. Attached garage, modern amenities, and luxury finishes complete this dream home. Ideal for families seeking comfort, style, and convenience in a desirable neighborhood.
Location
State OH
County Delaware
Community Wedgewood
Area 0.76
Direction From Riverside Drive to Stratford to right on Sheffield
Rooms
Basement Full
Dining Room Yes
Interior
Interior Features Dishwasher, Electric Range, Electric Water Heater, Garden/Soak Tub, Microwave, Refrigerator, Security System
Heating Forced Air
Cooling Central
Fireplaces Type Four or More, Gas Log
Equipment Yes
Fireplace Yes
Exterior
Exterior Feature Hot Tub, Irrigation System, Patio
Parking Features Attached Garage, Opener
Garage Spaces 4.0
Garage Description 4.0
Total Parking Spaces 4
Garage Yes
Building
Lot Description Wooded
Architectural Style 2 Story
Schools
High Schools Olentangy Lsd 2104 Del Co.
Others
Tax ID 319-334-03-002-000
Read Less



