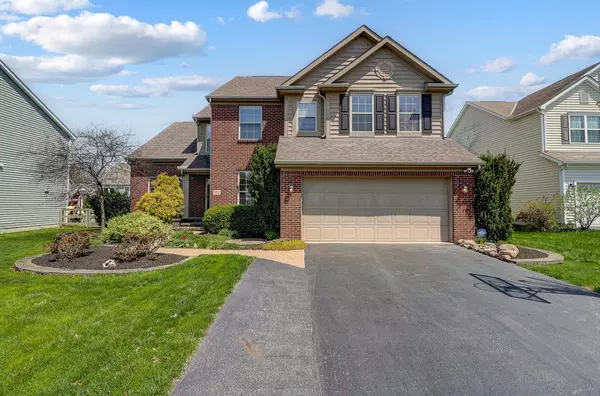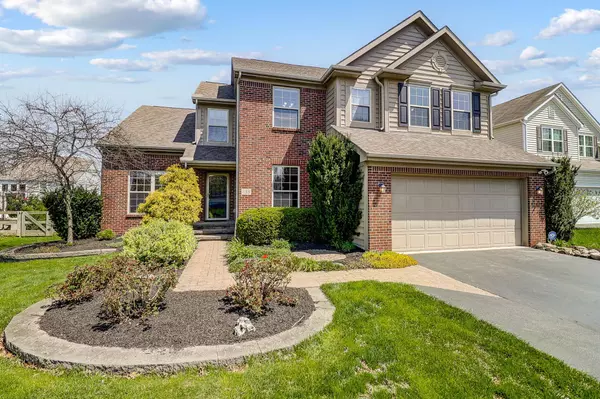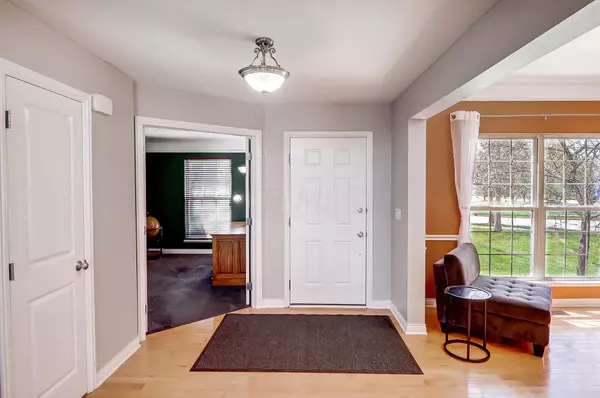For more information regarding the value of a property, please contact us for a free consultation.
153 Crystal Petal Drive Delaware, OH 43015
Want to know what your home might be worth? Contact us for a FREE valuation!

Our team is ready to help you sell your home for the highest possible price ASAP
Key Details
Sold Price $535,000
Property Type Single Family Home
Sub Type Single Family Freestanding
Listing Status Sold
Purchase Type For Sale
Square Footage 2,794 sqft
Price per Sqft $191
Subdivision Cheshire Crossing
MLS Listing ID 224011608
Sold Date 05/22/24
Style Split - 5 Level\+
Bedrooms 4
Full Baths 2
HOA Y/N Yes
Originating Board Columbus and Central Ohio Regional MLS
Year Built 2006
Annual Tax Amount $7,627
Lot Size 10,018 Sqft
Lot Dimensions 0.23
Property Description
Beautiful 5-level split located in desirable Cheshire Crossing! This floorpan features a formal dining room, home office, eat-in-kitchen with granite counter-tops & black appliances, huge great room with 2-story ceiling and first floor laundry. Half-flight down to a large family room and another half-flight to full basement that can be finished and provides tons of storage w/bath rough-in. Large Owner Suite is on its own level with luxury bathroom w/jetted tub & walk-in custom closet. Three more bedrooms up another half-flight of stairs....so much space! The back yard features a HUGE HEATED IN-GROUND POOL and plenty of outdoor entertainment space. Whole house generator & whole house water softener & reverse osmosis in kitchen. Irrigation system. Act quickly as this home won't last long!
Location
State OH
County Delaware
Community Cheshire Crossing
Area 0.23
Direction Use GPS
Rooms
Basement Full
Dining Room Yes
Interior
Interior Features Dishwasher, Gas Range, Microwave, Water Filtration System
Cooling Central
Fireplaces Type One, Gas Log
Equipment Yes
Fireplace Yes
Exterior
Exterior Feature Deck, Fenced Yard, Irrigation System
Parking Features Attached Garage
Garage Spaces 2.0
Garage Description 2.0
Pool Inground Pool
Total Parking Spaces 2
Garage Yes
Building
Architectural Style Split - 5 Level\+
Schools
High Schools Olentangy Lsd 2104 Del Co.
Others
Tax ID 419-410-27-027-000
Acceptable Financing FHA, Conventional
Listing Terms FHA, Conventional
Read Less



