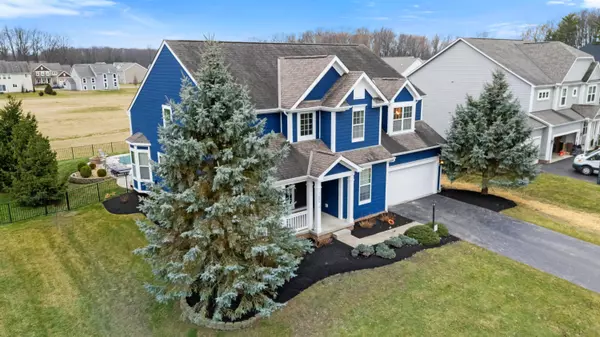For more information regarding the value of a property, please contact us for a free consultation.
7434 Broxton Lane Galena, OH 43021
Want to know what your home might be worth? Contact us for a FREE valuation!

Our team is ready to help you sell your home for the highest possible price ASAP
Key Details
Sold Price $725,000
Property Type Single Family Home
Sub Type Single Family Freestanding
Listing Status Sold
Purchase Type For Sale
Square Footage 3,806 sqft
Price per Sqft $190
Subdivision Cheshire Woods
MLS Listing ID 224005685
Sold Date 05/22/24
Style Split - 5 Level\+
Bedrooms 4
Full Baths 2
HOA Fees $29
HOA Y/N Yes
Originating Board Columbus and Central Ohio Regional MLS
Year Built 2010
Annual Tax Amount $7,514
Lot Size 0.310 Acres
Lot Dimensions 0.31
Property Description
Welcome to your dream home in Cheshire Woods in Galena! This gorgeous 5-level five level split has new lighting through out. The kitchen features beautiful quartz countertops and stainless steel appliances, including a double oven and gas stove. This home boasts lots of updates and upgrades. You'll enjoy a huge bonus room over the garage to be used as an extra living space, office, or playroom. A large greatroom with a gas fireplace opens to the spacious kitchen for great entertaining.
A family room on another level is ready with a well equipped wet bar.
The lower level holds a workout area and ample extra storage. Step outside to your own private oasis where a sparkling SALTWATER POOL awaits with a concrete surround and trex decking or enjoy the nice firepit in the fully fenced yard
Location
State OH
County Delaware
Community Cheshire Woods
Area 0.31
Rooms
Basement Full
Dining Room Yes
Interior
Interior Features Dishwasher, Gas Range, Microwave, Refrigerator
Heating Forced Air
Cooling Central
Fireplaces Type One, Direct Vent
Equipment Yes
Fireplace Yes
Exterior
Exterior Feature Fenced Yard, Invisible Fence, Patio
Parking Features Attached Garage
Garage Spaces 2.0
Garage Description 2.0
Pool Inground Pool
Total Parking Spaces 2
Garage Yes
Building
Architectural Style Split - 5 Level\+
Schools
High Schools Big Walnut Lsd 2101 Del Co.
Others
Tax ID 417-310-10-003-000
Read Less



