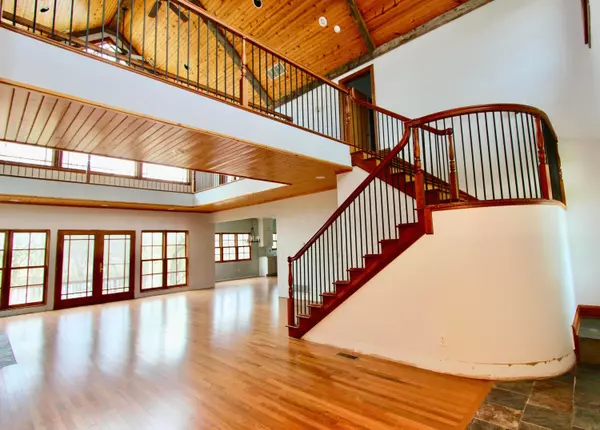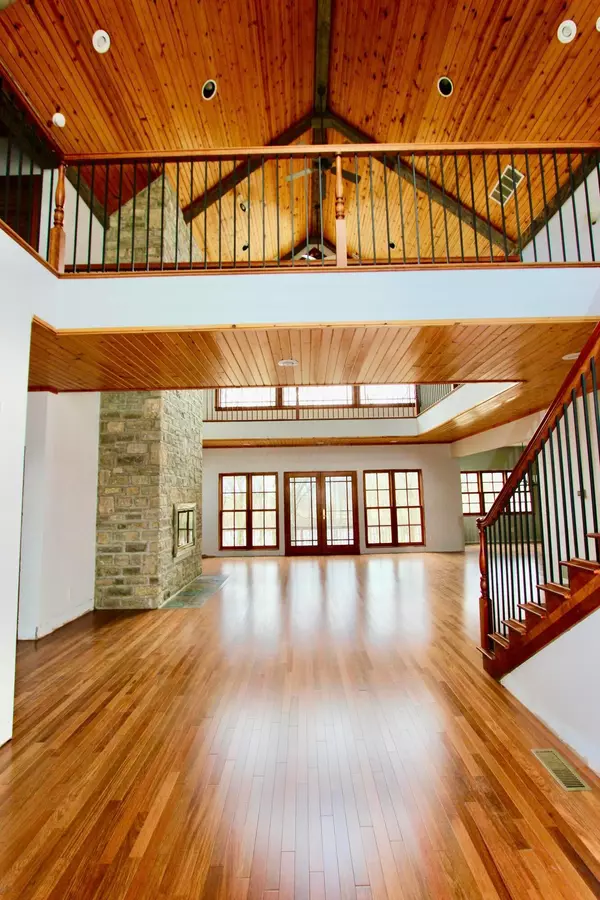For more information regarding the value of a property, please contact us for a free consultation.
7310 State Route 257 Prospect, OH 43342
Want to know what your home might be worth? Contact us for a FREE valuation!

Our team is ready to help you sell your home for the highest possible price ASAP
Key Details
Sold Price $539,000
Property Type Single Family Home
Sub Type Single Family Freestanding
Listing Status Sold
Purchase Type For Sale
Square Footage 3,569 sqft
Price per Sqft $151
MLS Listing ID 224009816
Sold Date 05/15/24
Style 2 Story
Bedrooms 5
Full Baths 3
HOA Y/N No
Originating Board Columbus and Central Ohio Regional MLS
Year Built 2002
Annual Tax Amount $7,385
Lot Size 1.710 Acres
Lot Dimensions 1.71
Property Description
Beauty & Serenity living high above the river. You will Love the views from your new Unique home. This custom built home has soaring ceilings, stone wood burning fireplaces, huge owners suite with vaulted ceiling & WIC. Recently remodeled - still waiting on the Amish custom trim to be installed soon. The New kitchen with large island, huge pantry, Beverage center, granite counters & is open to the 2 story great room with the 2 story stone fireplace. You will love all the windows with the fantastic views. First floor has an office with French doors leading to the deck + 1st fl br with full bath. All baths have been renovated. LL is walkout with all new flooring. New pex plumbing, new water heater, & new furnace. Per owner NO flood insurance needed. Call NOW to SEE!
Location
State OH
County Delaware
Area 1.71
Direction From Rt 37 in Delaware take Rt 257 - about 8 miles AKA - 7310 Prospect Dublin Rd Prospect Oh in Delaware county
Rooms
Basement Egress Window(s), Walkout
Dining Room No
Interior
Interior Features Dishwasher, Electric Range, Gas Water Heater, Microwave
Heating Forced Air, Heat Pump, Propane
Cooling Central
Fireplaces Type Two, Log Woodburning
Equipment Yes
Fireplace Yes
Exterior
Exterior Feature Deck
Parking Features Attached Garage
Garage Spaces 2.0
Garage Description 2.0
Total Parking Spaces 2
Garage Yes
Building
Lot Description Riverfront, Sloped Lot, Water View
Architectural Style 2 Story
Schools
High Schools Elgin Lsd 5101 Mar Co.
Others
Tax ID 100-100-01-016-001
Read Less



