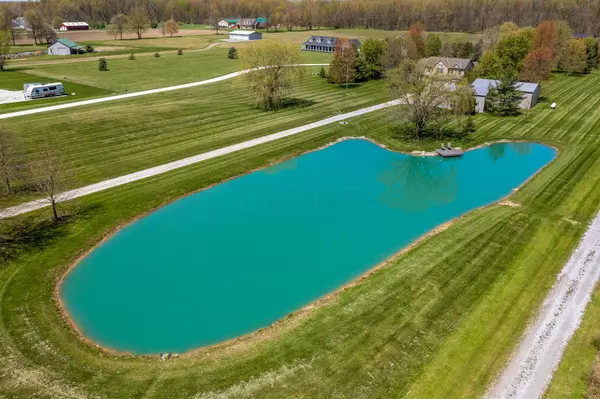For more information regarding the value of a property, please contact us for a free consultation.
8839 Kilbourne Road Sunbury, OH 43074
Want to know what your home might be worth? Contact us for a FREE valuation!

Our team is ready to help you sell your home for the highest possible price ASAP
Key Details
Sold Price $790,555
Property Type Single Family Home
Sub Type Single Family Freestanding
Listing Status Sold
Purchase Type For Sale
Square Footage 2,896 sqft
Price per Sqft $272
MLS Listing ID 224012423
Sold Date 05/14/24
Style 2 Story
Bedrooms 4
Full Baths 2
HOA Y/N No
Originating Board Columbus and Central Ohio Regional MLS
Year Built 1997
Annual Tax Amount $9,015
Lot Size 5.170 Acres
Lot Dimensions 5.17
Property Description
AN OASIS OF SERENITY ON 5+ ACRES w/1/2 acre stocked pond, 2 large outbuildings (20 X 24 & 30 X 36), fenced rear yard, a stamped concrete patio w/pergola, 3-car attached garage and a private drive almost 500 ft. off of the road! ! This custom built 2-story offers 4 BR's/2.5 BA's, 1st flr primary site, 3500+ sq. ft. including a finished LL w/rec rm/bar. The main living area offers an ''OPEN FLOOR'' concept boasting a 2-story grt rm w/stone fireplace, 2-story fam rm w/walls of windows, formal dining rm, 1st flr laundry, equipped kitchen w/granite counters, white cabinets, SS appliances, dbl door pantry, and dinette area. New flooring throughout, neutral decor, and HVAC replaced 2017. Generator included.
Sunbury Zip, B.V. Schools, Delco Water, and high speed internet! 7 Min. to I-71!
Location
State OH
County Delaware
Area 5.17
Rooms
Basement Crawl, Partial
Dining Room Yes
Interior
Interior Features Dishwasher, Electric Dryer Hookup, Electric Range, Electric Water Heater, Garden/Soak Tub, Security System
Heating Forced Air, Propane
Cooling Central
Fireplaces Type Two, Gas Log
Equipment Yes
Fireplace Yes
Exterior
Exterior Feature Additional Building, Fenced Yard, Patio, Storage Shed, Waste Tr/Sys
Parking Features Attached Garage, Detached Garage, Opener
Garage Spaces 11.0
Garage Description 11.0
Total Parking Spaces 11
Garage Yes
Building
Lot Description Pond, Water View
Architectural Style 2 Story
Schools
High Schools Buckeye Valley Lsd 2102 Del Co.
Others
Tax ID 517-200-01-162-008
Acceptable Financing VA, FHA, Conventional
Listing Terms VA, FHA, Conventional
Read Less



