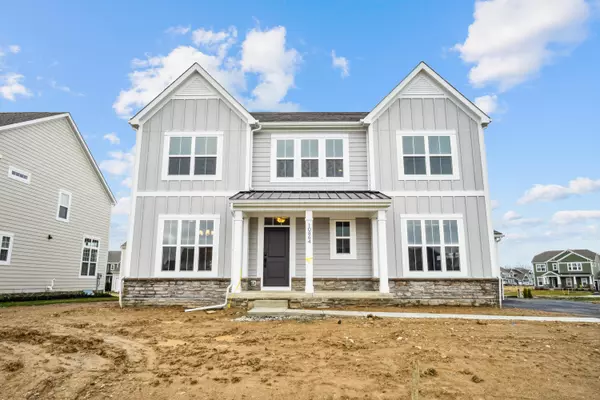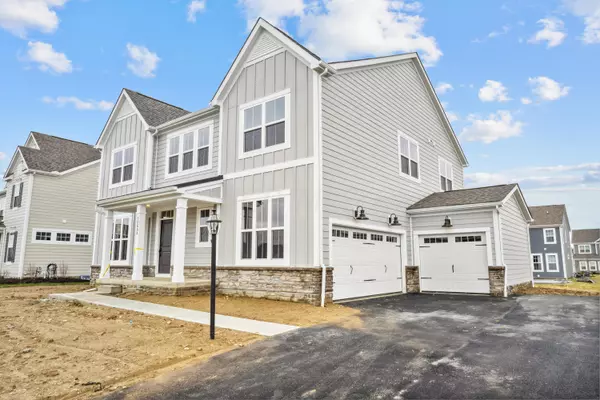For more information regarding the value of a property, please contact us for a free consultation.
10864 Canyon Wren Drive Plain City, OH 43064
Want to know what your home might be worth? Contact us for a FREE valuation!

Our team is ready to help you sell your home for the highest possible price ASAP
Key Details
Sold Price $739,405
Property Type Single Family Home
Sub Type Single Family Freestanding
Listing Status Sold
Purchase Type For Sale
Square Footage 3,230 sqft
Price per Sqft $228
Subdivision Jerome Village
MLS Listing ID 224003634
Sold Date 05/03/24
Style 2 Story
Bedrooms 5
Full Baths 4
HOA Fees $37
HOA Y/N Yes
Originating Board Columbus and Central Ohio Regional MLS
Year Built 2024
Lot Size 0.260 Acres
Lot Dimensions 0.26
Property Description
This stunning new construction home in Plain City boasts 5 bedrooms, 4 bathrooms, a full basement, and a spacious 3-car garage, providing ample space for comfortable living! As you step inside, you'll immediately be impressed by the attention to detail. The open floorplan seamlessly connects the kitchen, family room, breakfast area, and morning room. The kitchen features modern appliances, sleek countertops, a walk-in pantry, and an island that doubles as a breakfast bar. The first floor also includes a guest suite—complete with a full bathroom—a mud room, and a dining room! Upstairs, you'll find all the 4 remaining bedrooms, including the owner's suite that is a true sanctuary. With its generous size, walk-in closet, and en-suite bathroom, you'll have plenty of space to relax and unwind
Location
State OH
County Union
Community Jerome Village
Area 0.26
Direction Head N towards Dublin. Take US-33 W until the exit for OH-161/Post Rd towards Post Rd. Turn E on Post Rd and then turn on Hyland-Croy Rd. At 1st roundabout, take the 2nd exit past Dublin Jerome HS. Stay on Hyland-Croy Rd past the 2nd and 3rd roundabouts. On the 4th roundabout, take 3rd exit to head W on Ryan Pkwy into the Jerome Village community. Under a mile past center and pool is Pearl Creek.
Rooms
Basement Full
Dining Room Yes
Interior
Interior Features Dishwasher, Gas Range, Microwave, Refrigerator
Heating Forced Air
Cooling Central
Fireplaces Type One, Direct Vent
Equipment Yes
Fireplace Yes
Exterior
Parking Features Attached Garage, Opener, Side Load
Garage Spaces 3.0
Garage Description 3.0
Total Parking Spaces 3
Garage Yes
Building
Architectural Style 2 Story
Schools
High Schools Dublin Csd 2513 Fra Co.
Others
Tax ID 17-0011012-1700
Acceptable Financing VA, FHA, Conventional
Listing Terms VA, FHA, Conventional
Read Less



