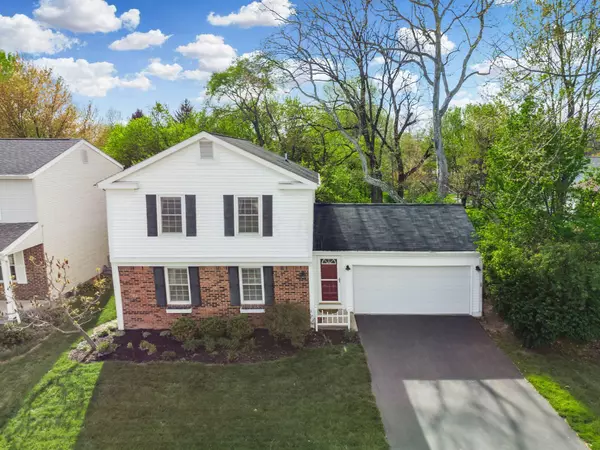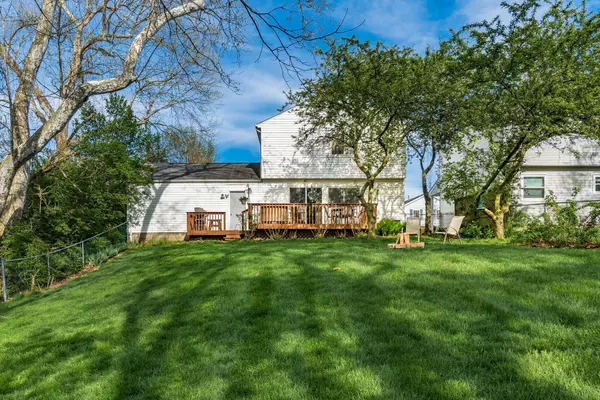For more information regarding the value of a property, please contact us for a free consultation.
3688 Hunting Lane Columbus, OH 43230
Want to know what your home might be worth? Contact us for a FREE valuation!

Our team is ready to help you sell your home for the highest possible price ASAP
Key Details
Sold Price $355,000
Property Type Single Family Home
Sub Type Single Family Freestanding
Listing Status Sold
Purchase Type For Sale
Square Footage 1,328 sqft
Price per Sqft $267
Subdivision Ravine At Strawberry Farms
MLS Listing ID 224011988
Sold Date 05/09/24
Style 2 Story
Bedrooms 3
Full Baths 2
HOA Y/N No
Originating Board Columbus and Central Ohio Regional MLS
Year Built 1986
Annual Tax Amount $4,686
Lot Size 0.320 Acres
Lot Dimensions 0.32
Property Description
Fabulous home features a fenced-in back yard w/ mature trees! Adjacent to Strawberry Farms Park & the Ohio to Erie Trail! Enjoy the view from the large deck! Brand New Roof should be installed soon! Beautiful Updated Kitchen: 42'' cabinets w/ soft close drawers, Stainless Steel Appliances, SS subway tile back splash & recessed lighting. Remodeled Primary Bath features a newer walk-in shower, flooring and vanity. New carpeting in Finished Lower Level Recreation Room, stairs to 2nd level & hallway. Updated vanity in Powder Room & Hall Bath. Laminate flooring on first level & all 3 bedrooms. Driveway replaced within the past 5 years. A/C 2019. Great location convenient to Easton, Polaris, Hospitals & the Airport. Westerville Schools/Columbus Taxes. Just Move In & Enjoy!
Location
State OH
County Franklin
Community Ravine At Strawberry Farms
Area 0.32
Direction From Rt 161/Dublin Granville Rd - Strawberry Farms Blvd - Right on Honeysuckle Blvd - Right on Hunting Lane
Rooms
Basement Crawl, Partial
Dining Room No
Interior
Interior Features Dishwasher, Electric Range, Microwave, Refrigerator
Heating Forced Air
Cooling Central
Equipment Yes
Exterior
Exterior Feature Deck, Fenced Yard, Storage Shed
Parking Features Attached Garage, Opener
Garage Spaces 2.0
Garage Description 2.0
Total Parking Spaces 2
Garage Yes
Building
Architectural Style 2 Story
Schools
High Schools Westerville Csd 2514 Fra Co.
Others
Tax ID 600-203694
Read Less



