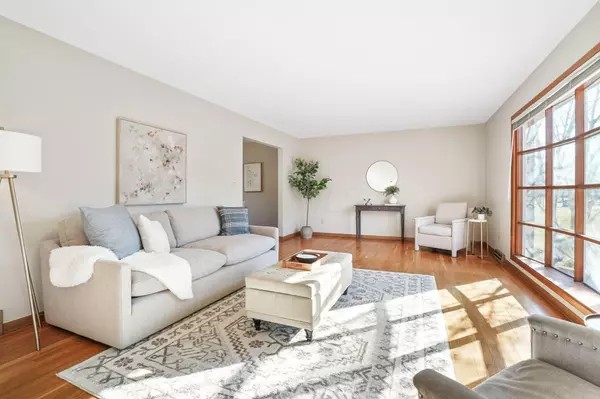For more information regarding the value of a property, please contact us for a free consultation.
1514 Ardwick Road Upper Arlington, OH 43220
Want to know what your home might be worth? Contact us for a FREE valuation!

Our team is ready to help you sell your home for the highest possible price ASAP
Key Details
Sold Price $630,000
Property Type Single Family Home
Sub Type Single Family Freestanding
Listing Status Sold
Purchase Type For Sale
Square Footage 2,110 sqft
Price per Sqft $298
Subdivision Reedbury
MLS Listing ID 224004617
Sold Date 05/03/24
Style 2 Story
Bedrooms 4
Full Baths 2
HOA Y/N No
Originating Board Columbus and Central Ohio Regional MLS
Year Built 1966
Annual Tax Amount $9,605
Lot Size 0.300 Acres
Lot Dimensions 0.3
Property Description
Experience the warmth of this 2-story, 4-bed, 2.5-bath 2,552 sq ft (incl. finished basement), home w 2 car garage and concrete drive in Upper Arlington. Nestled in the sought-after Reedbury/Greensview neighborhood, this charming residence features wood floors on the first 2 levels. 1st Level: Enjoy the cozy LR, DR, kitchen, laundry/mud room, 1/2 bath, and a family room with FP leading to an outdoor patio. 2nd Floor: consists of the 4 beds and 2 full baths, including the primary ensuite. The basement has a 442 sq ft finished room and also plenty of storage space. Outside enjoy family barbecues on the stone patio in the fenced in private backyard. Updates include new paint, roof (2021), furnace (2020), and AC (2020).Steps away from Sunny 95 Park, Amelita Barn, and Greensview Elementary.
Location
State OH
County Franklin
Community Reedbury
Area 0.3
Direction Mccoy Road, to Reed Road To Ardwick Henderson Road to Reed Road to Ardwick
Rooms
Basement Full
Dining Room Yes
Interior
Interior Features Dishwasher, Electric Range, Refrigerator
Heating Forced Air
Cooling Central
Fireplaces Type One, Gas Log
Equipment Yes
Fireplace Yes
Exterior
Exterior Feature Fenced Yard, Patio
Parking Features Attached Garage
Garage Spaces 2.0
Garage Description 2.0
Total Parking Spaces 2
Garage Yes
Building
Architectural Style 2 Story
Schools
High Schools Upper Arlington Csd 2512 Fra Co.
Others
Tax ID 070-011172
Read Less



