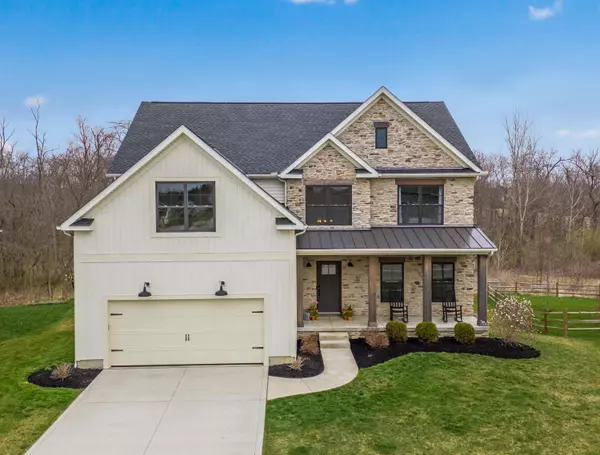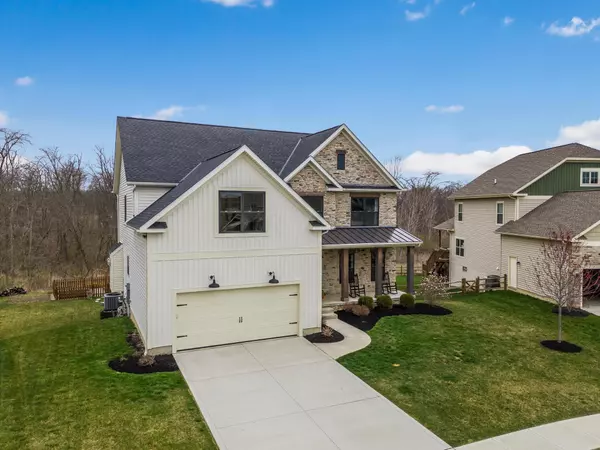For more information regarding the value of a property, please contact us for a free consultation.
10152 Pomona Court Plain City, OH 43064
Want to know what your home might be worth? Contact us for a FREE valuation!

Our team is ready to help you sell your home for the highest possible price ASAP
Key Details
Sold Price $630,000
Property Type Single Family Home
Sub Type Single Family Freestanding
Listing Status Sold
Purchase Type For Sale
Square Footage 2,836 sqft
Price per Sqft $222
MLS Listing ID 224009839
Sold Date 05/06/24
Style 2 Story
Bedrooms 4
Full Baths 2
HOA Fees $4
HOA Y/N Yes
Originating Board Columbus and Central Ohio Regional MLS
Year Built 2018
Annual Tax Amount $7,539
Lot Size 10,018 Sqft
Lot Dimensions 0.23
Property Description
Welcome to this exquisite 4-bed, 2.5-bath home situated on a peaceful cul de sac in Jonathan Alder schools. The heart of the home is its chef's kitchen boasting beautiful white cabinets, large island w/ quartz counters,SS hood range w/ open shelving,& SS appliances creating a blend of style & functionality. The open floor plan seamlessly flows into the 2 story living rm, accentuated by a captivating stone fireplace. The owner's suite offers a deluxe en suite w/ tiled shower, soaking tub, double vanities, & walk in closet. The walkout basement is plumbed for a bath & presents endless possibilities for addt'l living space. Outside, relish in the beautifully landscaped backyard featuring a patio w/ firepit, raised garden beds, & a spacious deck w/ expansive views of a serine reserve.
Location
State OH
County Union
Area 0.23
Direction New California drive. Left on Santa Barbara. Left on Tuscany Drive. Right on Ponoma Court.
Rooms
Basement Full, Walkout
Dining Room Yes
Interior
Interior Features Dishwasher, Electric Dryer Hookup, Gas Range, Gas Water Heater, Microwave, Refrigerator
Heating Forced Air
Cooling Central
Fireplaces Type One, Gas Log
Equipment Yes
Fireplace Yes
Exterior
Exterior Feature Deck, Invisible Fence, Patio
Parking Features Attached Garage, Opener
Garage Spaces 2.0
Garage Description 2.0
Total Parking Spaces 2
Garage Yes
Building
Lot Description Cul-de-Sac
Architectural Style 2 Story
Schools
High Schools Jonathan Alder Lsd 4902 Mad Co.
Others
Tax ID 15-0007051-6670
Read Less



