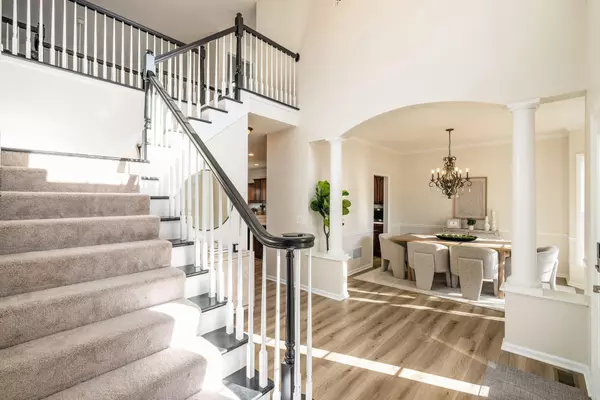For more information regarding the value of a property, please contact us for a free consultation.
9778 Oxford Circle Powell, OH 43065
Want to know what your home might be worth? Contact us for a FREE valuation!

Our team is ready to help you sell your home for the highest possible price ASAP
Key Details
Sold Price $629,000
Property Type Single Family Home
Sub Type Single Family Freestanding
Listing Status Sold
Purchase Type For Sale
Square Footage 2,560 sqft
Price per Sqft $245
Subdivision Wedgewood
MLS Listing ID 223038908
Sold Date 05/01/24
Style 2 Story
Bedrooms 5
Full Baths 3
HOA Fees $33
HOA Y/N Yes
Originating Board Columbus and Central Ohio Regional MLS
Year Built 2002
Annual Tax Amount $8,398
Lot Size 8,712 Sqft
Lot Dimensions 0.2
Property Description
Welcome to Wedgewood! Over $35K in recent updates in this well-located home next to the country club. A vaulted foyer invites you into a bright, open concept floor plan: formal dining room, two-story living room, recently updated kitchen with new appliances, counters, and backsplash. Relax in a private, first floor primary suite featuring a brand new soaking tub, tile shower, new flooring, and a walk-in closet. Upstairs has 4 spacious bedrooms with updated bath. Versatile finished basement with rec room, fireplace, wet bar, movie projector, plus a full bath. Lower level includes a flex room ideal for a home office, work out room, or 6th bedroom. This home checks every box!
Location
State OH
County Delaware
Community Wedgewood
Area 0.2
Direction Powell Road to Wellington to Oxford Circle
Rooms
Basement Partial
Dining Room Yes
Interior
Interior Features Dishwasher, Electric Dryer Hookup, Gas Range, Gas Water Heater, Microwave, Refrigerator
Heating Electric
Cooling Central
Fireplaces Type Two
Equipment Yes
Fireplace Yes
Exterior
Exterior Feature Invisible Fence, Patio
Garage Spaces 2.0
Garage Description 2.0
Total Parking Spaces 2
Building
Architectural Style 2 Story
Schools
High Schools Olentangy Lsd 2104 Del Co.
Others
Tax ID 319-342-04-004-000
Acceptable Financing Conventional
Listing Terms Conventional
Read Less



